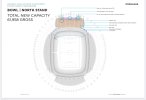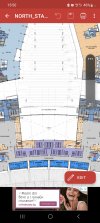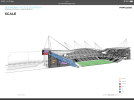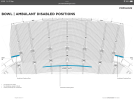You are using an out of date browser. It may not display this or other websites correctly.
You should upgrade or use an alternative browser.
You should upgrade or use an alternative browser.
North Stand Construction Discussion
- Thread starter awest
- Start date
Cheadle_hulmeBlue
Well-Known Member
- Joined
- 27 Oct 2012
- Messages
- 19,252
View attachment 75933
Hopefully this image looks alright on here (using my phone). I’m a bit concerned with the yellow hospitality area at the front of the stand. Hopefully that’s underneath? Not great if it’s meant to be a home end
Defo needs checking. Notbgoing to comment until it’s confirmed either way. Get digging people!
You’ll not be disappointed with the fly through of the planned new stadium in around 2065.....if you live that long.
Is that the one with Foden as manager when we run out of water?
blueparrot
Well-Known Member
- Joined
- 7 Jun 2012
- Messages
- 33,362
Looks more like the seats for it are at the back of tier 1 to me.There’s a hospitality suite situated under level 2 serviced by stairs, so it does look like there’s gonna be some corporate, unless those are private boxes on L1
Lord Blue
Well-Known Member
hope King Charles doesn't see it, a thing of beauty it isn't, not that i care.
much more bothered about whats transpiring on the pitch
much more bothered about whats transpiring on the pitch
Jesus H Gabz
Well-Known Member
- Joined
- 14 Nov 2019
- Messages
- 5,146
- Team supported
- City
There is a corporate section where level 2 is now, all the current front few rows, approx 500 seats are shaded yellowLooks more like the seats for it are at the back of tier 1 to me.
Cheadle_hulmeBlue
Well-Known Member
- Joined
- 27 Oct 2012
- Messages
- 19,252
I've said this all along. It's called something like the players club/lounge. Theres a drawing that clearly shows it in the planning app.
Is that underneath the tier 2/ behind level 1? Or is it the first few rows of the second tier?
It’s not clear from the image
See my edit to previous post - not sure on the seats but it looks like its in the current concourse area for L1Is that underneath the tier 2/ behind level 1? Or is it the first few rows of the second tier?
It’s not clear from the image
supercity88
Well-Known Member
- Joined
- 9 Aug 2009
- Messages
- 15,695
It's top class to be honest. Looks like they've balanced what we want as fans, with what it needs to provide for the rich and famous and wider fanbase.
There's a good bit on acoustics, so they see it as a home end. They've got glazing panels to keep the noise in, as well as the roof which will be a lot like the older grounds in the country where the noise rattles around before hitting the pitch.
Also got extended structural points on the roof for tifo's which will be huge and look epic on big nights.
I did laugh at the claim that the design is influenced by the club badge/nautical theme with materials - might have to remove that section if the slavery/ship bollocks gains more traction.
There's a good bit on acoustics, so they see it as a home end. They've got glazing panels to keep the noise in, as well as the roof which will be a lot like the older grounds in the country where the noise rattles around before hitting the pitch.
Also got extended structural points on the roof for tifo's which will be huge and look epic on big nights.
I did laugh at the claim that the design is influenced by the club badge/nautical theme with materials - might have to remove that section if the slavery/ship bollocks gains more traction.
Cheadle_hulmeBlue
Well-Known Member
- Joined
- 27 Oct 2012
- Messages
- 19,252
See my edit to previous post - not sure on the seats but it looks like its in the current concourse area for L1
That’s good to know if true. Wouldn’t be surprised if they put corporate at the front of a home end though…
The designs looks amazing overall so far
kurious oranj
Well-Known Member
spacecadet
Well-Known Member
Looks brill. Well done City.
Good spot so 1200+ hospitality seats. (15%+ of new seats) Makes a mockery of the club telling 1894 group there was no hospitality. Doesn't bode well for getting the home end we want.It's clearly at the front of the new tier. It's even included in the capacity numbers on the right. 648 General Admission Plus. So probably dearer tickets with acces to hospitality bar like Kits in the Easy Stand.









