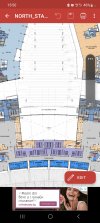It is indeed noted as a possibility in the future, but there is a touch more meat on that bone than just a loose description. The 480mm seat spacing (sorry, I know) happens to be exactly the spacing of standard safe standing pods/rails. Which means they have set it out that if they ever were to change it, it would make no difference to the escapes, toilet, bar, amenity capacity or the overall scheme as approved. Including the purple bar, were it for example to not be purple any more should the 648 be absorbed into a safe standing tier with no + to it. It is a fairly considered and realistic possibility, is kind of my point.

