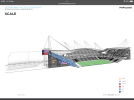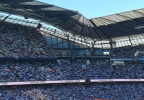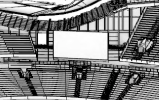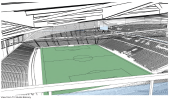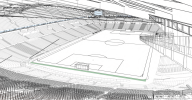Is walking on the ground under a building classed as a bridge? :)
For me the bridge there is if you’re inside the building walking from hotel to stand and vice versa.
I would agree but I am sure that's what I have read them call the upper floors that link the hotel and office to the stand.
Edit, just reread your post, I thinknwe are talking different bits, but never mind, the joke has gone.

