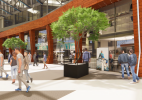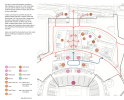Penders1957
Well-Known Member
- Joined
- 14 Jul 2024
- Messages
- 468
- Team supported
- Man city
Hello city beat me to it !With F&B outlets on the ground floor.
Hello city beat me to it !With F&B outlets on the ground floor.
Ground and first floor is City Store, Third is Museum and Fourth is the new VR / AR / MR experience the rest is for let office spaceOnly 30-35% of the building is office space.
30% is the museum, and 30-35% commercial and retail space.
The first two levels are commercial space, and I imagine from the way it is laid out would/could be almost independent of the club. Similar to how across the square will have individual f&b units.
The 3rd floor is retail, and as it is the only floor that connects to the stand, I think that's where the club shop will be, although it may well tie in with at least one of the units on the floor below with the voids introduced.
The next two floors up are the museum, and then the last floors are the office.
So not as much as the building makes you think from how it appears from the outside or in the drone videos.






Not according to the latest amendment to the planning approval, which added the 3rd floor as retail, and shifted everything up a level, losing a floor of office.Ground and first floor is City Store, Third is Museum and Fourth is the new VR / AR / MR experience the rest is for let office space
F&B for City Square is lower floor of the hotel building
Why are these temporary anchor supports still in place ??@tailspin747 , @HelloCity
One for old times' sake, from SS latest video. Some good discussions on that transfer back in the day.
View attachment 164882
They are permanent. They will stay like that and the beam itself will be visible in the stand.Why are these temporary anchor supports still in place ??
Because they are not temporary and anchor the cable net that holds up the roof still used by the two side stands?Why are these temporary anchor supports still in place ??
Ignore the descriptions. You know all of that. I did it for the SSC-MCR - North stand expansion thread.
One of the cable roof supports.

Restricted view of the East stand from NSL3. But not the pitch

View from the East stand

View from the Tunnel Club seats. Colin Bell stand.

It certainly is.Going to be stunning isnt it!
It certainly is.
NSL2 will look even bigger when the hoardings at the back of the current NSL2 are removed, and all the seats are installed.
I'm trying to imagine it now. It'll be something like the stand at Sours' ground, yeah?It certainly is.
NSL2 will look even bigger when the hoardings at the back of the current NSL2 are removed, and all the seats are installed.
Somebody on here must be good at photoshopping the seats in?I'm trying to imagine it now. It'll be something like the stand at Sours' ground, yeah?
Isn't it supposed to be opening in January? I kind of like the anticipation of waiting to see how it'll turn out.Somebody on here must be good at photoshopping the seats in?
We are shit at corners anyway
Anybody know what's gonna happen with the current store?Thought the plan was club shop level 1&2 museum /interactive experience 3&4 and workspace 5/6&7 ??
Great photo. Just wondering; I assume you (or someone you know) are working on the project, to get access to the stand to take that pic.
