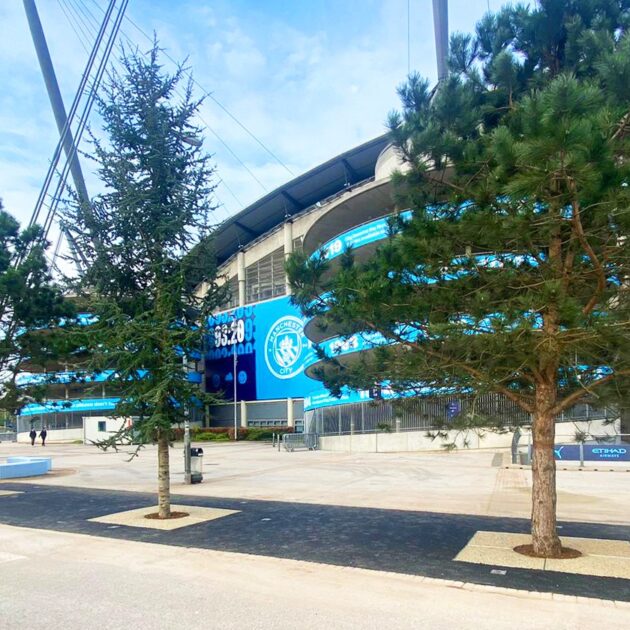Manchester City Arena Tree Planting Scheme
Working together with our client, Manchester City Football club, the team at
idverde created a pilot tree planting scheme which will provide multiple green benefits to the Etihad stadium.
View attachment 104545
Once the initial list had been finalised, we invited MCFC to join us at the Hillers nursery to hand pick their favourite trees that they thought to work best on their site.
Working together with our client, Manchester City Football club, the team at idverde created a pilot tree planting scheme which will provide multiple green benefits to the Etihad stadium. The project started when MCFC approached idverde to discuss the potential to upgrade their green...

www.idverde.co.uk




