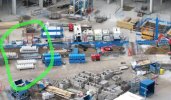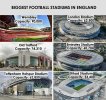You are using an out of date browser. It may not display this or other websites correctly.
You should upgrade or use an alternative browser.
You should upgrade or use an alternative browser.
North Stand Construction Discussion
- Thread starter awest
- Start date
remember arthur mann
Well-Known Member
remember arthur mann
Well-Known Member
OK la.
Citizen of Legoland
Well-Known Member
- Joined
- 15 Jan 2013
- Messages
- 11,934
OK la.
Sounds like a bingo caller.
Other than that ... dreadful. Needs to familiarise himself with the plans a lot better, it comes across that he doesn't know what he's looking at most of the time. Thank god we've got @cpoverview for the drone footage.
Should have seen the first one he did, thought the hotel was a bunch of prefab offices .Sounds like a bingo caller.
Other than that ... dreadful. Needs to familiarise himself with the plans a lot better, it comes across that he doesn't know what he's looking at most of the time. Thank god we've got @cpoverview for the drone footage.
Was it mentioned (Quite a while ago) that the bridging structure between the two towers would be lifted into place in one go?
Meant to add previously, this will most likely only happen once the two towers have come fully to ground. The one has had the pier removed and ground prepped for piling, other one not far behind.
What was the rationale for building the towers initially as cantilevered rather than from the ground up from the outset?Meant to add previously, this will most likely only happen once the two towers have come fully to ground. The one has had the pier removed and ground prepped for piling, other one not far behind.
Spanishbob
Well-Known Member
- Joined
- 25 Nov 2020
- Messages
- 1,426
- Team supported
- Manchester City
OK la.
Bloody hell got phlegm on my screen now.
What was the rationale for building the towers initially as cantilevered rather than from the ground up from the outset?
The backstay cables and foundations were in the way. They had to cantilever to transfer the frontstay cables, to then be able to remove the back, pile and get the steel built from the ground.
Used to work in a hotel for more than 20 years, I find myself more fascinated by the hotel construction going up floor by flloor than I am with the steel frame work.
Did they show detailed floor plans for the hotel during the unveiling? Cant remember. If so, where could I see them.
Did they show detailed floor plans for the hotel during the unveiling? Cant remember. If so, where could I see them.
Centurions
Well-Known Member
All the drawings are in application 136763/FO/2023 on the MCC planning portal (the direct links time out so do a search if needed).Used to work in a hotel for more than 20 years, I find myself more fascinated by the hotel construction going up floor by flloor than I am with the steel frame work.
Did they show detailed floor plans for the hotel during the unveiling? Cant remember. If so, where could I see them.
jimharri
Moderator
Still not finished? Bloody unions, I bet; insisting on a maximum length working day.
HelloCity
Well-Known Member
Liverpool 60k now.
Thank you very much. Will have a gander.All the drawings are in application 136763/FO/2023 on the MCC planning portal (the direct links time out so do a search if needed).
Love the look of that 2 floor presidential suite, nice.
Cant seem to find the main reception though.
Last edited:
Thank you very much. Will have a gander.
Love the look of that 2 floor presidential suite, nice.
Cant seem to find the main reception though.
It is on the first level above the square facing F&B units, there is a very small entrance area on the ground floor, takes people up to the level above where the hotel facilities start.
Makes sense. Match day/coop arena riff raff on the ground floor, hotel starts on the first floor.It is on the first level above the square facing F&B units, there is a very small entrance area on the ground floor, takes people up to the level above where the hotel facilities start.
Leeky
Well-Known Member
Anyone know if hotel will be a hotel brand or in-house?


