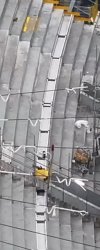Big Joe Corrigan
Well-Known Member
- Joined
- 3 Feb 2014
- Messages
- 4,699
What is the Open Doors event jrb, and can anyone turn up?Hopefully Sisk will give us a construction update including when the stand will be open at the Open Doors event in March?
What is the Open Doors event jrb, and can anyone turn up?Hopefully Sisk will give us a construction update including when the stand will be open at the Open Doors event in March?
The view from the Hare and Hounds on Werneth Low is stunning now tooHave a look at the city centre from Strinesdale in Oldham, it looks almost surreal with all the lights compared to how it looked 20 years ago !
What is the Open Doors event jrb, and can anyone turn up?
Tour de Manc cycling event goes up there. It's a slog getting up Werneth Low but the view is well worth the effort.The view from the Hare and Hounds on Werneth Low is stunning now too
In 1995 I was on ajollyworks trip to Atlanta and was at a supplier site up in the hills about 5 miles away with a great view of Atlanta City Centre - the view of the Manchester Skyline now is a match for that of Atlanta back then!
Pity they did not extend their pitchThey were the first club ever to extend a stadium. In 2024! Nobody has ever considered it before.
It’s possible these are actually for the temporary props:
View attachment 146371
I thought they was just the safety fencing they have around the edge of the terracing?
It’s possible these are actually for the temporary props:
View attachment 146371
They also line up with the work being done on the old roof which also looks like it will go towards providing additional temp support:
View attachment 146373
South stand development:
View attachment 146372
You know, it wouldn't surprise me if they lined up the prop positions, so they attach to the very holes in the new terracing left open where the temporary barriers were fixed to.
Yes, looks like just safety barriers.
J-Safe
Edge Protection specialists to the construction industry. ✔ Next Day Nationwide delivery. ✔ Hire or Sale options. ✔ On-site Product Familiarisation Toolbox Talks.j-safe.co.uk

Yes, perhaps, I saw your's and coatigans later posts. I just focused on the yellow squares and didn't notice the holes.Seems unlikely there would be a single row purely and solely used for safety barriers. The temp props have to attach somewhere and they’ll be drilled in good and proper to make sure they’re secure.
Having said that, I’m not quite sure what that lighter row is further down. Perhaps things where they’ll be positioned?
View attachment 146374
Yes, perhaps, I saw your's and coatigans later posts. I just focused on the yellow squares and didn't notice the holes.
There are most likely going to be temporary props on the terracing itself and those holes seem a key contender for it - no other row has them.
I also note lower down there appears to be a lighter row of terracing which potentially could be a contender for the props as well.
I guess we’ll have to see.
It is where the temporary edge protection used to be fixed in. Then as they moved downwards had to remove it. You will see that right along the length of it, along that row, as more and more of the barrier comes away.
@bluekeith you can see the line of holes in that shot a bit more clearly, for the fixing posts for the temporary edge protection we mentioned the other day.
@HelloCity see below previously in the construction timeline re props, the image shows it fixed along that row as it was then.
I don’t see that roof part going on for at least a couple of weeks. Seems quite a lot of prep work still to be done.
I wonder if they’re just doing the first roof piece early so they can get used to lining up the bits and putting them all together on the ground?
