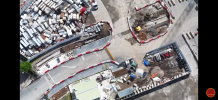Unfortunately the crane model number isn't visible, but it's a mobile 5 axel crane. If anyone knows the crane model number, can you post it please, just out of interest. Thanks. I've looked on the Ainscough website, but I can't place that actual crane. Ainscough have a few 5 axel cranes in their fleet of mobile cranes.
Pictures from CP's video.
View attachment 158025
View attachment 158028
It does look like the
Get the quick to set up, self-contained, powerful, and versatile telescopic boom all-terrain crane for your next construction project.

www.ainscough.co.uk
But it looks a bit smaller than the Ainscough crane at the Etihad.


