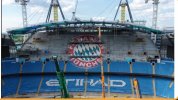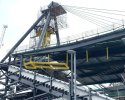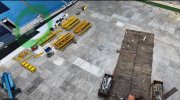Anyone know how the concourse will be configured for the new stand? Will it be a single concourse on the level of the original second tier?
Also, is the existing lower tier concourse going to be expanded backwards like the South Stand?
Also, is the existing lower tier concourse going to be expanded backwards like the South Stand?



