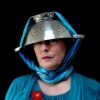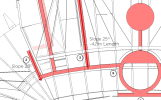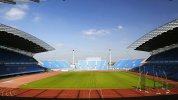You are using an out of date browser. It may not display this or other websites correctly.
You should upgrade or use an alternative browser.
You should upgrade or use an alternative browser.
North Stand Construction Discussion
- Thread starter awest
- Start date
Centurions
Well-Known Member
Citizen of Legoland
Well-Known Member
- Joined
- 15 Jan 2013
- Messages
- 12,142
Aye, watch out when the dippers are in town, they’ll be having their eye on that big telly for the front room.If that thing gets detached it will fall right on my bloody head.
Blue Since 76
Well-Known Member
- Joined
- 3 Jun 2009
- Messages
- 334
Can understand with the existing although I'm surprised they haven't incorporated them into the new roof as easier to design in from scratch and the curve is made up of flat panels anyway.For those asking, been discussed before, worth searching through the thread (PV too).
There are loads being put on the roofs of The spitals, the entrance roof, the ancillary buildings, snd the hotel/office.
The stadium roof abive the stands isn't getting any, presumablt to keep the weight and engineering required mimimal for the large spans and curves involved.
Although with the amount on the CFA, plus hotel etc, presume it gets the whole thing to where they want to be in terms of carbon.
Maybe the internal ramp bit, I was meaning more the roof walkway itself once up and out onto it. From memory it tapers in as well, with the handrails as the widest point.Hard to judge scale but it appears about 2 to 3 m wide ??
jimharri
Moderator
I believe that the City store will eventually be located on the bottom of the new building. But will the rest of the building be solely used by City staff? That's a lot of office space!
Yeah they have considered it holistically, with air source heat pumps, water management, PVs as top-ups, etc. It will all come together, hopefully, in the planned timeframe. Agree though, important long term consideration.Can understand with the existing although I'm surprised they haven't incorporated them into the new roof as easier to design in from scratch and the curve is made up of flat panels anyway.
Although with the amount on the CFA, plus hotel etc, presume it gets the whole thing to where they want to be in terms of carbon.
Only 30-35% of the building is office space.I believe that the City store will eventually be located on the bottom of the new building. But will the rest of the building be solely used by City staff? That's a lot of office space!
30% is the museum, and 30-35% commercial and retail space.
The first two levels are commercial space, and I imagine from the way it is laid out would/could be almost independent of the club. Similar to how across the square will have individual f&b units.
The 3rd floor is retail, and as it is the only floor that connects to the stand, I think that's where the club shop will be, although it may well tie in with at least one of the units on the floor below with the voids introduced.
The next two floors up are the museum, and then the last floors are the office.
So not as much as the building makes you think from how it appears from the outside or in the drone videos.
Last edited:
jimharri
Moderator
Cheers. First two floors, commercial space? What do you think will go in there; catering? Bars? I'd assumed that the store would be on the ground floor. For ease of access for wheelchair bound people. Save messing about with lifts? Also, 2 floors for the museum? We've only been around for 17 years; what will we fill two floors with?Only 30-35% of the building is office space.
30% is the museum, and 30-35% commercial and retail space.
The first two levels are commercial space, and I imagine from the way it is laid out would/could be almost independent of the club. Similar to hoe across the square will have individual f&b units.
The 3rd floor is retail, and as it is the only floor that connects to the stand, I think that's where the club shop will be, although it may well tie in with at least one of the units ont he floor below with the voids introduced.
The next two floors up are the museum, and then the last floors are the office.
So not as much as the building makes you think from how it appears from the outside or in the drone videos.
;-)
jim tolmies perm
Well-Known Member
- Joined
- 1 Aug 2007
- Messages
- 2,661
Free Alcoholics Anonymous publicity, they've driven us to drink down the years ;)Slightly different locations on the South stand.



mcfcblue20
Well-Known Member
- Joined
- 8 Nov 2023
- Messages
- 504
- Team supported
- Manchester City
Interesting that the cable net was always there even when the north stand didn’t exist properly yet
Na catering and bars is a separate planning category. That can change in the future of course with a formal change of use approval, but under this one as is, it will be shops of some type. Whether club related or otherwise. I would imagine st least one part will be accessed off the ground level and link up to the 3rd so you can go from the stand through the shop and out the square. Or vice versa. The other units might be something else.Cheers. First two floors, commercial space? What do you think will go in there; catering? Bars? I'd assumed that the store would be on the ground floor. For ease of access for wheelchair bound people. Save messing about with lifts? Also, 2 floors for the museum? We've only been around for 17 years; what will we fill two floors with?
;-)
Plenty of bars and catering on the opposite side of the square, under the hotel. Independent of the hotel which starts at the second level and has its own food/bar area.
HelloCity
Well-Known Member
I’d be astounded if the club shop wasn’t covering the ground floor.
You don’t want people having to go up stairs and lifts to get to it and you want people to see it through the windows.
You don’t want people having to go up stairs and lifts to get to it and you want people to see it through the windows.
Last edited:
Penders1957
Well-Known Member
- Joined
- 14 Jul 2024
- Messages
- 468
- Team supported
- Man city
Thought the plan was club shop level 1&2 museum /interactive experience 3&4 and workspace 5/6&7 ??I’d be astounded if the club shop wasn’t covering the ground floor.
You don’t want people having to go up stairs and lifts to get to it.
With F&B outlets on the ground floor.Thought the plan was club shop level 1&2 museum /interactive experience 3&4 and workspace 5/6&7 ??
HelloCity
Well-Known Member
With F&B outlets on the ground floor.
That’s the other wing where the hotel is facing into City Square.
Club shop will be facing into City Square from the other wing.










