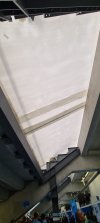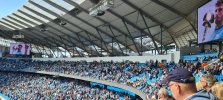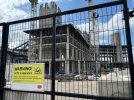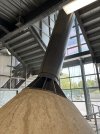Gray
Well-Known Member
- Joined
- 30 May 2004
- Messages
- 28,755
- Team supported
- ABU & The Bus Wreckers
You have to actually go in person to see the development, it is bloody massive.
I am very impressed with what I saw today.
I am very impressed with what I saw today.
























