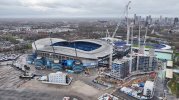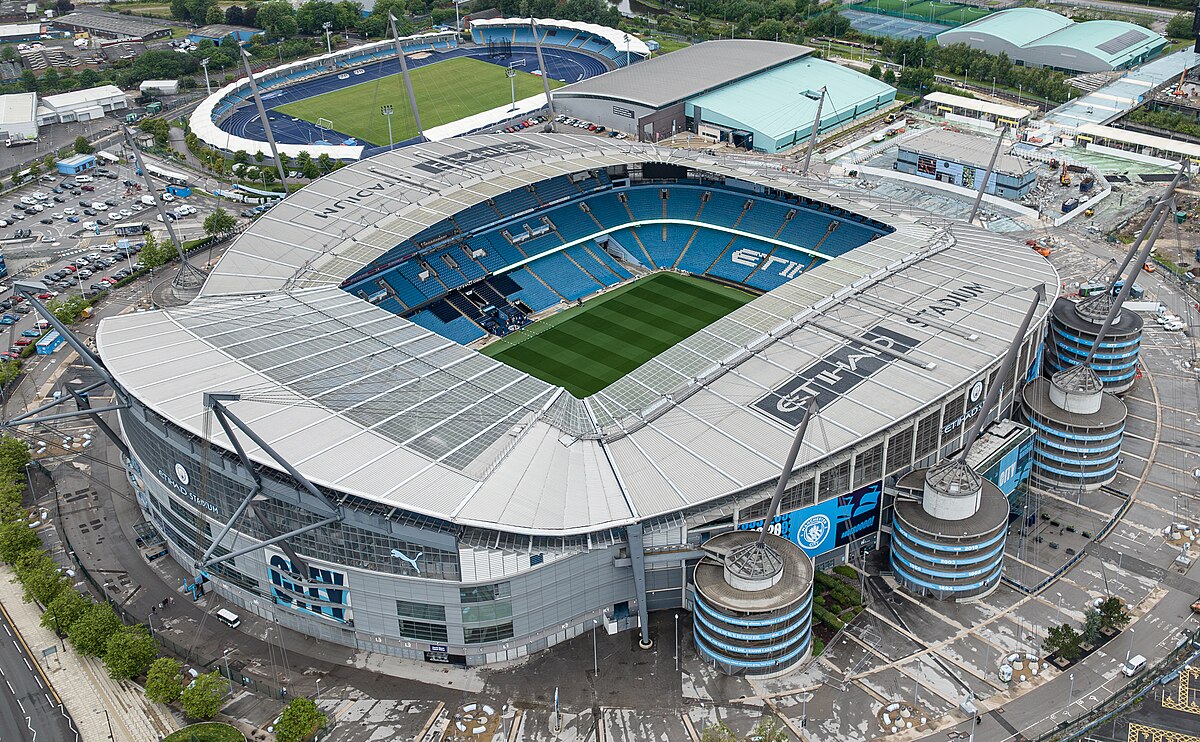cpoverview
Well-Known Member
- Joined
- 26 Mar 2024
- Messages
- 430
- Location
- Manchester
- Team supported
- Neutral , but I am one of the drone pilots covering the stadium build
Cheers for that, im in 20th March at 11amSisk Open Doors Construction event at the North stand expansion.
There are only a few places left on the 11am to 12pm tour. The earlier tours are already fully booked.
Click on the link below to book a place.
North Stand Expansion Project - Open Doors
opendoors.construction


