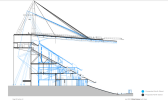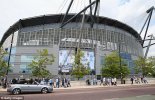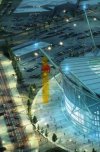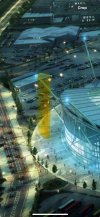Just going to leave this here, for a sense of perspective/proportion.
View attachment 124248
The new single tier stand will have 9518 seats (circa 8000 'additional').
Of that, 648 'premium' seats, (shown in yellow) with access to a joe's style bar. Padding or not, the seats are the same size and spacing as all the rest. They are not boxed off, grouped or isolated from the rest. That's 7% of the tier, once you exclude the dedicated hospitality above (shown in green). This area is a 'true' hospitality offering. In the sense it is separated from the rest, has its own access and lifts, its own booths and bars and vip zones. But this is only 5% of the new stand, and way up away from the main portion.
And that's excluding the 3000 odd seats of tier 1.
Sorry guys, but I'm not buying it that the club investing into such a big new stand, with only a 5% hospitality offering and a further 7% premium offering (12% total) are after pure revenue at the expense of the atmosphere. It just doesn't compute.
Various assumptions about the premium seating, but even if they are utterly silent posh folk with arms folded all 78 minutes of a match, circa 9000 fans all around those 648 seats (12000 including tier 1) should easily 'out-noise' them and create a great atmosphere.




