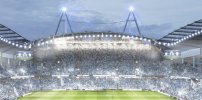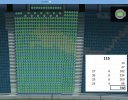HelloCity
Well-Known Member
View attachment 133005
Higher quality pic
They’ve added two boxes at the top which weren’t on the original design.
Look to the left and right of the sky bar in the new ‘higher quality’ pic.

View attachment 133005
Higher quality pic

It's about getting vocal fans under the roof, will create a much louder section than anything on the bottom tierIt would make sense to me if the existing lower tier was converted to rail seating. This wouldn’t impair the sight lines from the expanded upper tier, and who would want to stand up anyway when you are already hundreds of feet above and away from the pitch?
I keep forgetting what the question is! Haha
I completely disagree. You’ve got a stand with 8,000 people, why would you not want safe standing there?It would make sense to me if the existing lower tier was converted to rail seating. This wouldn’t impair the sight lines from the expanded upper tier, and who would want to stand up anyway when you are already hundreds of feet above and away from the pitch?
Oh I've absolutely kept that in mind, I was making a point about the positioning of the safe standing seats.Please bear in mind the 3000 rail seats are the initial allocation which the club has confirmed will be extended depending on demand....it could 3/4/5000.
It will be interesting to see where the club intended to locate the first 3000, laterally or horizontally.
Personally, I'd like to see existing, relocating, STHs get first dibs in the two centre blocks or in any of the back sections, with the u21s getting second dibs in any of the four central blocks.
The two wing blocks can then be for relocators/new applicants.
What we want to hear next is that SS2/3 will be an exclusive second City end with the away peasants shifted down to ESL1/SSL1.....the worst location in the stadium !!
Come on Danny get it done were watching & waiting !!
What is it that makes this stand fail? What specific thing or things worry you?
They’ve added two boxes at the top which weren’t on the original design.
Look to the left and right of the sky bar in the new ‘higher quality’ pic.
View attachment 133007
I think it will be a great stand. Amazing facility. I just don’t see it being the new Kippax so to speak. Just my view.
Ps
Have a look at the new boxes I’ve highlighted.
SS3 has grown to be a great singing section because it's one of the cheapest parts of the stadium, and ST holders have moved there from other parts of the ground after constant price increases.Even if its only 4,000 singers to begin with, it'll grow as more and more people move their seeking atmosphere
Look at SS3, 1st season it was dead up there. Then bit by bit you see more and more singers moving up there, and now it's a decent little section.
I expect the North Stand to be like this but on a much larger scale
Looks really good.

Yeah these are the approved ones, no further amendment, not to those levels, that I can see.
To answer Alty's original point, L4 that gets some view is full VIP. On L5 both sides are back of house, but then, the grey riser in the middle is where the cables come in and the views suffer, hence it is toilets and kitchen.
View attachment 132151
What the fuck are you missing?What you guys are missing is that this was our very last chance to create a proper city end. Our very own Kop or yellow wall. These plans aren’t close to achieving that objective.
If people are fine with just a standard stand with a relatively little singing section at the back then fine but I think the vision for many involved with the fan groups was a blue wall which could become an iconic sight for the stadium.
The stand itself will look great and offer excellent facilities but ultimately it isn’t going to chance the atmosphere within the stadium which is what many others wanted.
I just wonder how Dortmund fans would react if they were told the yellow wall would only be 3k(ish) standing capacity in future. I’m not sure they’d be bigging it up like some on here.
It's a magnificent expansion, some reactions on here are embarrassing.I don't think the club could have done anymore.
It's up to NS 1/2 fans to create this 'wall' thing.Tbf Coatigan, people did predict this set up (including myself) and you downplayed it saying it wouldn’t happen because it wouldn’t line up with what the club has said about atmosphere and the idea of a large 2nd tier in general.
Now that it’s happened, as we predicted, you’re keeping the same narrative when really you should be saying we were right.
Obviously it’s not the end of the world and it’s going to be a great stand but this isn’t going to be an iconic blue wall like many wanted. I think we have to be open and honest and accept that now. I don’t really see it coming close to what the south stand offers (7k safe standing, away fans, tier 3 cheaper seats etc) in terms of set up and atmosphere - how could it?
As a construction fan though I’m sure we’ll both enjoy seeing it go up and how good it will look when full!
why on earth would you want to move all away fans to the lower tier of the south/kippax corner and give them prime seating all behind the net and corner.What we want to hear next is that SS2/3 will be an exclusive second City end with the away peasants shifted down to ESL1/SSL1.....the worst location in the stadium !!
Come on Danny get it done were watching & waiting !!
Just done a very rough calculation for just 115 where I am. I realise that's not what you asked but I thought I'd share it anyway. Around 732 in just this one block, probably more like 900 when it's double stacked for the bigger games :)Out of interest how many does 116 -118 hold .Just as a comparison to the 3000 proposed here?.

and worse of all KOP FFSOh do fuck off with this 'Yellow Wall' nonsense.
I get that. But why, what is it that stops that.
Away players hated it?The old Kippax was legendary, a solid wall of sound along the touchline. Home players revelled in it, away players hated it. Do not underestimate the value to the team of a blue wall.
