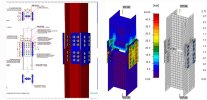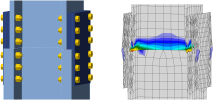cpoverview
Well-Known Member
- Joined
- 26 Mar 2024
- Messages
- 438
- Location
- Manchester
- Team supported
- Neutral , but I am one of the drone pilots covering the stadium build
Had a bit closer look around this morning
Had a bit closer look around this morning
There are 14 days before the next home game and four consecutive away games at the end of October/ early November, so maybe that gives the builders a chance to link the new to the existing terraces
you can see they are cut already just need removing.Think they’ll need to cut away the back beams of the roof to start with.
just landscaping etc nothing new being built yetHave they started work on the ladies new training facility?
Why is there a gap between the cantilevered top section and the steelwork that has been built from the ground up to meet it?Nice shot where the splice connection will come to the cantilever and the columns below. Waterproofing layer going down on the terrace both front and back, along with the curtain walling framing in. Nice to see the first terrace support connecting to the old stand at the perimeter.
A bit of Polyfilla will sort that, move onWhy is there a gap between the cantilevered top section and the steelwork that has been built from the ground up to meet it?
I read that in an Irish accent for some reasonA bit of Polyfilla will sort that, move on

Why is there a gap between the cantilevered top section and the steelwork that has been built from the ground up to meet it?


Yes It’s included in the video ground works ongoing existing building is retained and refurbished with extensions addedHave they started work on the ladies new training facility?
I keep reading that no new season tickets have been issued since Covid, but that’s not true as my friend became a season ticket holder just over two seasons ago..The obvious answer to that is £150 is added to the price (as a minimum) of this new version of a seasoncard. This is even higher if the member doesn't attend all 19 home games.
Who benefits?
Firstly, supporters who attend, or want to attend, most league games but haven't been able to get a full SC as none have been released since Covid. Those on here who managed to get one of the 600 released for this season were ecstatic as it means they can go to all the league games they want to in the same seat without paying extortionate match day prices.
Obviously it's mainly the club which benefits mostly as it's a poorly disguised price increase and it enables them to sell more seats at match day prices as Flexi-Gold holders can't transfer tickets they have purchased.
Anyone trying to paint Flexi-Gold members as being tourists or lesser supporters needs to have a long, hard think about that.
Match day ticket buyers that can do the minimum 10 games also benefit.The obvious answer to that is £150 is added to the price (as a minimum) of this new version of a seasoncard. This is even higher if the member doesn't attend all 19 home games.
Who benefits?
Firstly, supporters who attend, or want to attend, most league games but haven't been able to get a full SC as none have been released since Covid. Those on here who managed to get one of the 600 released for this season were ecstatic as it means they can go to all the league games they want to in the same seat without paying extortionate match day prices.
Obviously it's mainly the club which benefits mostly as it's a poorly disguised price increase and it enables them to sell more seats at match day prices as Flexi-Gold holders can't transfer tickets they have purchased.
Anyone trying to paint Flexi-Gold members as being tourists or lesser supporters needs to have a long, hard think about that.
That's what I put in my post!Match day ticket buyers that can do the minimum 10 games also benefit.
I'd put effectively not issued SCs since Covid. A relative handful might have been issued but the fact is the overall number will be far lower now.I keep reading that no new season tickets have been issued since Covid, but that’s not true as my friend became a season ticket holder just over two seasons ago..
with "lick of paint, lick of paint"I read that in an Irish accent for some reason

