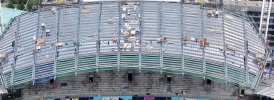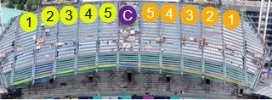HelloCity
Well-Known Member
I already don't like the sails :)
That will look better. The other end exhibits a poor shape.No, it will be a straight vertical connection like a wall rather than a roof
I already don't like the sails :)
I think they’ve started! From memory in the past they’ve needed to kill the old grass first. I think the stuff under the covers was done before they went down. The other end is just catching up before it gets strippedGreat video! I never thought the roof was wonky, but can’t understand why the ground-staff aren’t working around the clock to get the pitch ready.


Nope me neither, for some reason didn’t think it would on the inside of the square I thought it was the other sides .I already don't like the sails :)
I doubt if anybody will notice inside the stadium.Back to Vonky Wonky roof
The roof has a curve, the metal purlins are all straight and this is the issue of why it appears wrong
There are 11 bays, ignoring the end not parallel ones
The centre bay purlin follows the line of the east bays ( orange 1 to 5) which is at odd with the west bays (yellow 1 to 5) so the middle truss ( C ) has the east purlin attachment higher than the west one this is what causes the roof to look out of line Once the translucent cladding is added it will be less visible
View attachment 163107View attachment 163108
Na mate, it is off.Back to Vonky Wonky roof
The roof has a curve, the metal purlins are all straight and this is the issue of why it appears wrong
There are 11 bays, ignoring the end not parallel ones
The centre bay purlin follows the line of the east bays ( orange 1 to 5) which is at odd with the west bays (yellow 1 to 5) so the middle truss ( C ) has the east purlin attachment higher than the west one this is what causes the roof to look out of line Once the translucent cladding is added it will be less visible
View attachment 163107View attachment 163108
Its a shame no-one from Sisk or City read this thread. If they did they could either (a) explain why it appears to be wonky or (b) thank the drone pilots for pointing out what they otherwise wouldn't have been aware of so they can fix it before its too late!Na mate, it is off.
I get what you are saying, and there is an element of that for sure. Particularly from the air, a perception discrepancy.
But ultimately roof beams of that bay should be level, and the west one is higher than the east. And as such that bay isn't flat, as it should be.
For now...
Perhaps it could be due to different tensions in the cables? I assume that they will adjust it if it is an issue.Back to Vonky Wonky roof
The roof has a curve, the metal purlins are all straight and this is the issue of why it appears wrong
There are 11 bays, ignoring the end not parallel ones
The centre bay purlin follows the line of the east bays ( orange 1 to 5) which is at odd with the west bays (yellow 1 to 5) so the middle truss ( C ) has the east purlin attachment higher than the west one this is what causes the roof to look out of line Once the translucent cladding is added it will be less visible
View attachment 163107View attachment 163108
It’s only the purlins at the end where the translucent panels are going in. Further back they look more horizontal to me. The end of the roof beam is an extension piece isn’t it? Something to do with that in my opinion.Na mate, it is off.
I get what you are saying, and there is an element of that for sure. Particularly from the air, a perception discrepancy.
But ultimately roof beams of that bay should be level, and the west one is higher than the east. And as such that bay isn't flat, as it should be.
For now...
Sisk definitely read this threadIts a shame no-one from Sisk or City read this thread. If they did they could either (a) explain why it appears to be wonky or (b) thank the drone pilots for pointing out what they otherwise wouldn't have been aware of so they can fix it before its too late!
I would think adjusting it to that level, now that the purlins are in, would be a bit difficult. More like they pack it before the platform goes on.Perhaps it could be due to different tensions in the cables? I assume that they will adjust it if it is an issue.
The purnins being off isn't an issue. The beams not being level would be the bigger concern. IF.. it ends up so.It’s only the purlins at the end where the translucent panels are going in. Further back they look more horizontal to me. The end of the roof beam is an extension piece isn’t it? Something to do with that in my opinion.
Look at @Gordyola ‘s picture above, the purlins in that bay aren’t at the same angle.
Yes but if it’s just the end extension piece it’s probably no huge issue. The east sided one of that bay looks a little low, but does the walkway go directly above this part of the roof? If so, it’s probably something to do with connecting everything up.The purnins being off isn't an issue. The beams not being level would be the bigger concern. IF.. it ends up so.
Yeah the platform is above that part of the roof. Happy to wait and see how it all aligns by the end. Wouldn't be the first thing they would have had to adjust, of they do. Stuff like that happens, and on a project this scale it is inevitable.Yes but if it’s just the end extension piece it’s probably no huge issue. The east sided one of that bay looks a little low, but does the walkway go directly above this part of the roof? If so, it’s probably something to do with connecting everything up.
