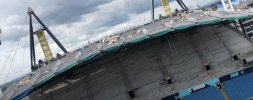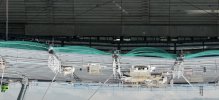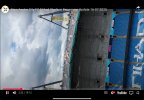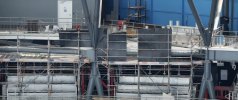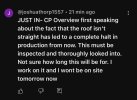You are using an out of date browser. It may not display this or other websites correctly.
You should upgrade or use an alternative browser.
You should upgrade or use an alternative browser.
North Stand Construction Discussion
- Thread starter awest
- Start date
mcfcblue20
Well-Known Member
- Joined
- 8 Nov 2023
- Messages
- 503
- Team supported
- Manchester City
Here you go.
Definitely wonky (picture credit ss skies)
Attachments
An interesting alternative view to the drone footage we've become used to. The view from ground level gives you some idea of just how big the hotel and the adjacent building are.
Yeah, plus their true size is kind of lost in the relative context, as they sit in a vast open space next to a huge stadium. Those same two blocks, in the city centre with a tighter or more relatable urban grid etc, dominate most streets. And would feel completely different to how they do in this setting where a sense of scale is somewhat lost. My point being, they are big.
Bournemouth Blue
Well-Known Member
- Joined
- 21 Mar 2015
- Messages
- 3,382
mcfcblue20
Well-Known Member
- Joined
- 8 Nov 2023
- Messages
- 503
- Team supported
- Manchester City
Did SS go all Top Gun with this one?Definitely wonky (picture credit ss skies)
jimharri
Moderator
You could even say, er, "massive".Yeah, plus their true size is kind of lost in the relative context, as they sit in a vast open space next to a huge stadium. Those same two blocks, in the city centre with a tighter or more relatable urban grid etc, dominate most streets. And would feel completely different to how they do in this setting where a sense of scale is somewhat lost. My point being, they are big.
Can't be arsed finding the post where I said it before but when the single sail was up previously, I mentioned that the joint, if not staggered, being adjacent to the glass highlighted it in the reflection. Glad to see they have changed its position to be in line with the spandrel.
Had to Coatigan, just thought if we could see the lines at a different angle it might make it any easier. Lots of photos at the end of the video and who doesn't love Top Gun cheersDid SS go all Top Gun with this one?
Bournemouth Blue
Well-Known Member
- Joined
- 21 Mar 2015
- Messages
- 3,382
In reply all the criticisms of the North Stand, hotel, office block and fanzone. AFC Bournemouth are seeking planning permission to demolish the existing south stand during the close season 2026/7 and getting a prefab stand slotted together before the next season. Then the following the next close season they plan to increase the capacity of two other stands, again using prefab extensions. Personally, I can’t believe these will be very exciting stands from which to watch football, but some of our grandkids might have a chance to watch Premier League football.All these together would double capacity to something similar to Brentford. I don’t think SSSkies and CPOverview will be following this though
Last edited:
Thanks Bournemouth Blue not at 258miles each way and 4 and a half hour drives, I'd have to give up my job wife and kids to do that, then wouldn't have 2 pennies to rub together. Seriously though I'm sure there will be people on the south coast who would cover that. Good luck to them.In reply all the criticisms of the North Stand, hotel, office block and fanzone. AFC Bournemouth are seeking planning permission to demolish the existing south stand during the close season 2026/7 and getting a prefab stand slotted together before the next season. Then the following the next close season they plan to increase the capacity of two other stands, again using prefab extensions. Personally, I can’t believe these will be very exciting stands from which to watch football, but some of our grandkids might have a chance to watch Premier League football.All these together would double capacity to something similar to Brentford. I don’t think SSSkies and CPOverview will be following this though
gkmcfc
Well-Known Member
Gonna wait til north stand is finished then will do it. Like you not done for a long time.Well done that Guy, that's just made me want to do the stadium tour again, the last time I did it the South stand wasn't even extended.
cpoverview
Well-Known Member
- Joined
- 26 Mar 2024
- Messages
- 440
- Location
- Manchester
- Team supported
- Neutral , but I am one of the drone pilots covering the stadium build
warpig
Well-Known Member
I’m sure I heard “splash 1, splash 2” in the back ground.Did SS go all Top Gun with this one?
No beam should be level the roof slopes down with its width being an arc.The purnins being off isn't an issue. The beams not being level would be the bigger concern. IF.. it ends up so.
Kink Lad Cee
Well-Known Member
- Joined
- 29 Jul 2021
- Messages
- 69
- Team supported
- Manchester City
It seems like I opened up a can of worms with my post on the 5th of July.
If work has been stopped by Sisk because of things highlighted on the drone footage I don't think they should be too upset. If we'd not had a week and a half of debate on here and CP and SS hadn't highlighted it then the build might have been much nearer to completion before Sisk noticed the slope. It could have been fully insulated with the long single piece finishing strips all fastened down. It would be a lot more difficult to adjust with all that in place.
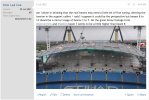
If work has been stopped by Sisk because of things highlighted on the drone footage I don't think they should be too upset. If we'd not had a week and a half of debate on here and CP and SS hadn't highlighted it then the build might have been much nearer to completion before Sisk noticed the slope. It could have been fully insulated with the long single piece finishing strips all fastened down. It would be a lot more difficult to adjust with all that in place.

mcfcblue20
Well-Known Member
- Joined
- 8 Nov 2023
- Messages
- 503
- Team supported
- Manchester City
Well if that’s what is happening it’s best to find it and fix now while it’s not open rather then find out when thousands of fans under there .Sorry lads , looks like it’s my fault that it will be late opening
View attachment 163192
eyalluvitt
Well-Known Member
English or King Charles?Can't be arsed finding the post where I said it before but when the single sail was up previously, I mentioned that the joint, if not staggered, being adjacent to the glass highlighted it in the reflection. Glad to see they have changed its position to be in line with the spandrel.
BongoBlue
Well-Known Member
Ohh Linda.. she was my fave. I was able to smuggle in a poster of her into Saudi Arabia when I worked there. She " eased my pain" a lot while there...;)Don't leave out Linda Lusardi!
That's not true. The two central ones should be. Level with each other that is, making the middle bay flat (along the front edge).No beam should be level the roof slopes down with its width being an arc.
Both logically, in a symetrical curve of with an uneven number of segments. But also as per the multiple drawings of it.

