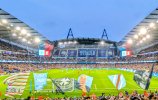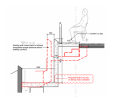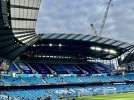I would assume that the end block has not been seated yet as they are still working on the sky walkway which is situated over that block.It's almost as if they have a schedule of works and are sticking to it, very peculiar ;)
You are using an out of date browser. It may not display this or other websites correctly.
You should upgrade or use an alternative browser.
You should upgrade or use an alternative browser.
North Stand Construction Discussion
- Thread starter awest
- Start date
dadnlad
Well-Known Member
no point fitting seats with no punters to buy themDid Seats installation became slower ?
It is the solid parapet horizontal, smashing into the vertical glazed corner, above the level of the top band that then doubles it up awkwardly. It is a fucking mess, and a total afterthought. It does this at every such junction. The approved had the terrace parapet as a glazed element and while the geometry awkwardness was always there, it didn't clash as much overall. On the office building they have coordinated the horizontal bands and slab heights and they don't have this issue, the junction steps at a 'natural' point. Many people might never notice it, and that's totally fine. Or some might and they'll know something 'feels' off, but won't really know what. But it bothers me, and has ever since I noticed it would change that way a fair while ago.
Talking of details…
Just looking at the exterior of the new stand and the joint in the top-middle looks messy even to my untrained eye.
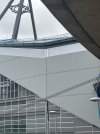
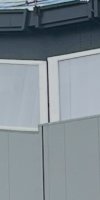
mcfcblue20
Well-Known Member
- Joined
- 8 Nov 2023
- Messages
- 502
- Team supported
- Manchester City
Now we have a wonky side panel ;-)Talking of details…
Just looking at the exterior of the new stand and the joint in the top-middle looks messy even to my untrained eye.
View attachment 174355
View attachment 174356
Stretford Born Blue
Well-Known Member
okIt is the solid parapet horizontal, smashing into the vertical glazed corner, above the level of the top band that then doubles it up awkwardly. It is a fucking mess, and a total afterthought. It does this at every such junction. The approved had the terrace parapet as a glazed element and while the geometry awkwardness was always there, it didn't clash as much overall. On the office building they have coordinated the horizontal bands and slab heights and they don't have this issue, the junction steps at a 'natural' point. Many people might never notice it, and that's totally fine. Or some might and they'll know something 'feels' off, but won't really know what. But it bothers me, and has ever since I noticed it would change that way a fair while ago.
The extended new floor in the corner is to the right as you look at the pitch, that picture showing the wheelchair positions, is the left hand side.The signs are on the recently extended floor
I sit right below this every game, second row from the back, I can’t work out what they’re building, possibly adding a screen, as the scaffolding extends out over the last 2 rows of seats at the back of 120.
I initially thought it might be a few more seats, similar to those already in situ.
The consensus on here is another screen, which means the 3 wheelchair user signs are old?!
This will rumble on until we get a definite answer. The scaffolding doesn’t suggest a new screen. The scaffolding between the SS and the CBS certainly isn’t similar to the scaffolding between the SS and the ES when the new screen was installed.ok
The extended new floor in the corner is to the right as you look at the pitch, that picture showing the wheelchair positions, is the left hand side.
I sit right below this every game, second row from the back, I can’t work out what they’re building, possibly adding a screen, as the scaffolding extends out over the last 2 rows of seats at the back of 120.
I initially thought it might be a few more seats, similar to those already in situ.
The consensus on here is another screen, which means the 3 wheelchair user signs are old?!
If that’s SW corner, they’ve always been there. I used to sit there.
Yes, but there has ALWAYS been disabled spaces there. I sat there in 2017/18 & 2018/19The signs are on the recently extended floor
ArniArason
Well-Known Member
- Joined
- 3 Oct 2018
- Messages
- 2,209
Yep, the scaffolding is flush with the pillars that (on the other SS side) the screen is attached to, so I can't see how they could be attaching a screen.This will rumble on until we get a definite answer. The scaffolding doesn’t suggest a new screen. The scaffolding between the SS and the CBS certainly isn’t similar to the scaffolding between the SS and the ES when the new screen was installed.
I'm guessing like everyone else.
The extended concrete floor will be for additional wheelchair spaces.
If another screen is installed in the corner the current additional wheelchair spaces would be lost. That isn't going to the happen.
Are there any new and additional wheelchair spaces on the extended North stand?
The extended concrete floor will be for additional wheelchair spaces.
If another screen is installed in the corner the current additional wheelchair spaces would be lost. That isn't going to the happen.
Are there any new and additional wheelchair spaces on the extended North stand?
I'm guessing like everyone else.
The extended concrete floor will be for additional wheelchair spaces.
If another screen is installed in the corner the current additional wheelchair spaces would be lost. That isn't going to the happen.
Are there any new and additional wheelchair spaces on the extended North stand?
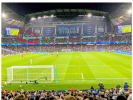
The additional Wheelchair spaces are going here unless there has been a change of design. It was a late change to remove some precaast elements and make them insitu although the works don't appear to have been done yet, I've been wondering for while when this will be done
View attachment 174512
The additional Wheelchair spaces are going here unless there has been a change of design. It was a late change to remove some precaast elements and make them insitu although the works don't appear to have been done yet, I've been wondering for while when this will be done
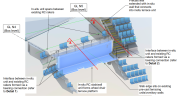
View attachment 174512
The additional Wheelchair spaces are going here unless there has been a change of design. It was a late change to remove some precaast elements and make them insitu although the works don't appear to have been done yet, I've been wondering for while when this will be done
The area and photos jrb is referring to is on the opposite side where there is currently scaffolding where 'the 4th screen' area is.
I'm not convinced those spaces are additional, and I thought that before Levets piece of information comment. But also don't know what the works there are, other than what I have seen here.
LEXSTARproject
Well-Known Member
- Joined
- 26 Sep 2022
- Messages
- 1,078
Let's see if there is more work there during the international break. Hopefully, the drone guys can pick it upThe area and photos jrb is referring to is on the opposite side where there is currently scaffolding where 'the 4th screen' area is.
I'm not convinced those spaces are additional, and I thought that before Levets piece of information comment. But also don't know what the works there are, other than what I have seen here.
I've mentioned this previously, that cladding is by far the worst aspect of the new build. Very cheap and nasty looking.Talking of details…
Just looking at the exterior of the new stand and the joint in the top-middle looks messy even to my untrained eye.
View attachment 174355
View attachment 174356


