For a sunday game people tend to stay over Sat night and pay about double that.London hotel prices are higher than Manchester hotel prices, so that has to be factored into the prices.
Still plenty of availability.
Stamford Bridge Hotel, London.
Nov the 30th.
Chelsea at home to Arsenal. 4:30pm.
View attachment 174737
View attachment 174738
You are using an out of date browser. It may not display this or other websites correctly.
You should upgrade or use an alternative browser.
You should upgrade or use an alternative browser.
North Stand - fans being moved for "City Hall" GA+ section
- Thread starter Ric
- Start date
For a sunday game people tend to stay over Sat night and pay about double that.
I did it as Chelsea’s first PL game after the international break. As you say, some people will stay over Saturday night. I did it staying over Sunday night after the match.
LEXSTARproject
Well-Known Member
- Joined
- 26 Sep 2022
- Messages
- 1,006
Maybe they are copying what the NFL do, where they have suites behind the endzoneIf will be the same view looking from the hospitality seats at the very back of North stand, Level 1, unless the club somehow enhance the seats and the viewing experience.
I have stood under the overhang at the back of South stand, Level 1 on quite an few occasions, and to be honest it can be quite oppressive as the concrete overhang constantly catches your line of sight throughout the match.
TBH, that is right at the back of the overhang. The wheelchair bays are to the right behind the metal barriers.
Can you see what’s going on in penalty area and in the goal mouth at the other end of the pitch?
View attachment 174671
Close to the action - close to the goals -basically the tunnel club behind the goals
Below is the Endzone at the Las Vegas Raiders stadium
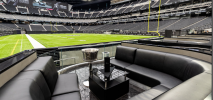
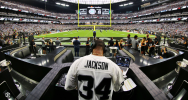
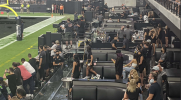
Maybe they are copying what the NFL do, where they have suites behind the endzone
Close to the action - close to the goals -basically the tunnel club behind the goals
Below is the Endzone at the Las Vegas Raiders stadium
View attachment 174745
View attachment 174746
View attachment 174747
They were doing that at LCCC about 15 years ago, except the seats were less plush and more of a garden party feel with plastic grass. Pebble Mill experience.
Stephen230
Well-Known Member
- Joined
- 1 Apr 2022
- Messages
- 8,953
- Team supported
- MCFC
Yes, before anyone can relocate or new tickets. They’re still going to have to wait until after renewals though ( barring the new stand )They affected fans get first choice I think before anyone else.
They can’t just pick an occupied seat and kick someone out.
mrtwiceaseason
Well-Known Member
- Joined
- 9 Oct 2011
- Messages
- 7,868
Has anyone any idea on a seat a planner where the new area is ?
My guess would be central current level 2 ??
My guess would be central current level 2 ??
Centurions
Well-Known Member
No, of course not.Yes, before anyone can relocate or new tickets. They’re still going to have to wait until after renewals though ( barring the new stand )
They can’t just pick an occupied seat and kick someone out.
I had it in my head that renewals and relocates happened at the same time for some reason :(
Last edited:
Centurions
Well-Known Member
Not sure your question makes sense (although I have just got up so it may be me :( )?Has anyone any idea on a seat a planner where the new area is ?
My guess would be central current level 2 ??
If you're talking about the GA+ seats then besides the ones that are mentioned by City as related to City Hall somewhere at the back of the bottom tier (and central given the emails sent out, that we know about) then there's not any confirmation that there are any. Early next year they'll (hopefully) put out all the information that people need.
Stockton Heath Blue
Well-Known Member
@jrb I think the £1.4bn is just the "brand" value, not the club as a wholeThat’s true.
How much did Sheikh Mansour buy City for?
How much has he invested in the club, the team, before that was stopped, the stadium, and in East Manchester?
According to Ai……
Manchester City's club value varies depending on the valuation method, with a recent Forbes valuation placing its enterprise value at $5.3 billion and the Brand Finance Football 50 Report valuing its brand at £1.4 billion. Other reports from November 2025 list the club's value at $5.3 billion, making it the fifth most valuable club globally according to footballtransfers.com.
Let’s be honest, City is worth much more than £1.4 billion.
I’m sure if Sheikh Mansour sold his remaining stake in City he would walk away with a nice profit and a thank you from every City fan.
LEXSTARproject
Well-Known Member
- Joined
- 26 Sep 2022
- Messages
- 1,006
Interesting video
Name a man name that no one mentions on here, Roel De Vries ?
Name a man name that no one mentions on here, Roel De Vries ?
warpig
Well-Known Member
Maybe they are copying what the NFL do, where they have suites behind the endzone
Close to the action - close to the goals -basically the tunnel club behind the goals
Below is the Endzone at the Las Vegas Raiders stadium
View attachment 174745
View attachment 174746
View attachment 174747
Lexstar, put down the crack pipe.
LEXSTARproject
Well-Known Member
- Joined
- 26 Sep 2022
- Messages
- 1,006
Clubs now are all about premium seating options. Sorry, I'll get back to my pipeLexstar, put down the crack pipe.
blueparrot
Well-Known Member
- Joined
- 7 Jun 2012
- Messages
- 33,407
Obviously they aren't as the whoLe of the extended stand seats are rail, GA seats and a few GA+.Clubs now are all about premium seating options. Sorry, I'll get back to my pipe
Last edited:
LEXSTARproject
Well-Known Member
- Joined
- 26 Sep 2022
- Messages
- 1,006
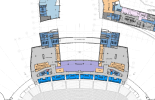
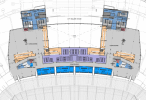
Spot the difference in these documents; by the look of it, nothing has changed except that the GA+ section is now called Cross Bar, and there are 6 toilets instead of 4 on Level 1
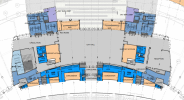
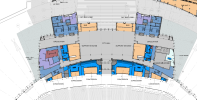
In Level 0, two changes on the right side of the reception have now been replaced by a faith room and a furniture store and on the left, they have changed the Wire & Sky to have a lobby.
There is no change to City Hall at all, so why are they moving the fans
View attachment 175010
View attachment 175011
Spot the difference in these documents; by the look of it, nothing has changed except that the GA+ section is now called Cross Bar, and there are 6 toilets instead of 4 on Level 1
View attachment 175013
View attachment 175014
In Level 0, two changes on the right side of the reception have now been replaced by a faith room and a furniture store and on the left, they have changed the Wire & Sky to have a lobby.
There is no change to City Hall at all, so why are they moving the fans
They may not be the final version, the ones above were covered as part of a much bigger round-up of changes to the whole development, and it was like 5 or 6 months ago. May be more to come.
The changes above to the cross bar suggest a positive improvement (and potentially it not being GA+ at all there, the way I read that).
We stil don't know what they will do with the City Hall. For example they might have dedicated machine kiosks where only the GA+ pass works all within the same overall space (which if coupled with above would be a big improvement to the whole GA+ integration). Or they could limit or subdivide the space, which would be a missed opportunity imo. Or they could have both areas as GA+ which would be a backwards step.
LEXSTARproject
Well-Known Member
- Joined
- 26 Sep 2022
- Messages
- 1,006
The drawing still does not explain why they want to move the fans, unless they are making the disabled areas into corporate areas, similar to what is pictured belowThey may not be the final version, the ones above were covered as part of a much bigger round-up of changes to the whole development, and it was like 5 or 6 months ago. May be more to come.
The changes above to the cross bar suggest a positive improvement (and potentially it not being GA+ at all there, the way I read that).
We stil don't know what they will do with the City Hall. For example they might have dedicated machine kiosks where only the GA+ pass works all within the same overall space (which if coupled with above would be a big improvement to the whole GA+ integration). Or they could limit or subdivide the space, which would be a missed opportunity imo. Or they could have both areas as GA+ which would be a backwards step.

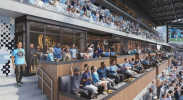
City Hall, if you look at the drawings, is going to be a multi-use hall for different events, just like City Square is as well
City Hall could have been an amazing meeting place for all City fans in the North Stand if they had just done what all the fans asked for: a blue wall, an atmospheric home end
Instead, as Hello City said, we're getting a mish-mash of a stand. If you look at stadium design around the world, clubs want more corporate areas to generate more income.
Just look at the sister club in New York
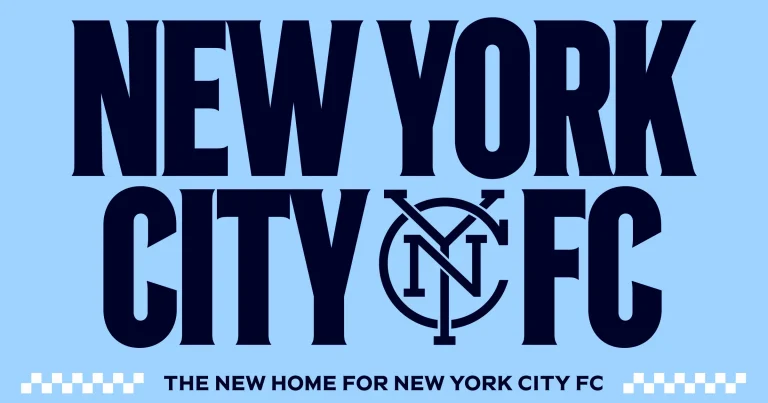
Etihad Park Premium Seating | New York City FC
Etihad Park - New York City FC Stadium. The First-Ever Soccer-Specific Stadium in New York City.
Centurions
Well-Known Member
I like that idea.They may not be the final version, the ones above were covered as part of a much bigger round-up of changes to the whole development, and it was like 5 or 6 months ago. May be more to come.
The changes above to the cross bar suggest a positive improvement (and potentially it not being GA+ at all there, the way I read that).
We stil don't know what they will do with the City Hall. For example they might have dedicated machine kiosks where only the GA+ pass works all within the same overall space (which if coupled with above would be a big improvement to the whole GA+ integration). Or they could limit or subdivide the space, which would be a missed opportunity imo. Or they could have both areas as GA+ which would be a backwards step.
The drawing still does not explain why they want to move the fans, unless they are making the disabled areas into corporate areas, similar to what is pictured below
View attachment 175119
View attachment 175118
City Hall, if you look at the drawings, is going to be a multi-use hall for different events, just like City Square is as well
City Hall could have been an amazing meeting place for all City fans in the North Stand if they had just done what all the fans asked for: a blue wall, an atmospheric home end
Instead, as Hello City said, we're getting a mish-mash of a stand. If you look at stadium design around the world, clubs want more corporate areas to generate more income.
Just look at the sister club in New York

Etihad Park Premium Seating | New York City FC
Etihad Park - New York City FC Stadium. The First-Ever Soccer-Specific Stadium in New York City.etihadpark.com
I know it doesn't explain it, that's what I am saying too!
The accesible spaces you highlight are not a change, they were there in the original submission and approval.
LEXSTARproject
Well-Known Member
- Joined
- 26 Sep 2022
- Messages
- 1,006
This is what our sister club are doing with their North Stand, it gives an idea of what CFG and City are doing regarding stadium design, as a lot of the features mentioned here are also at the Etihad- City Hall, City Square and the Tunnel Club
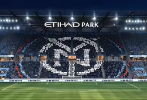
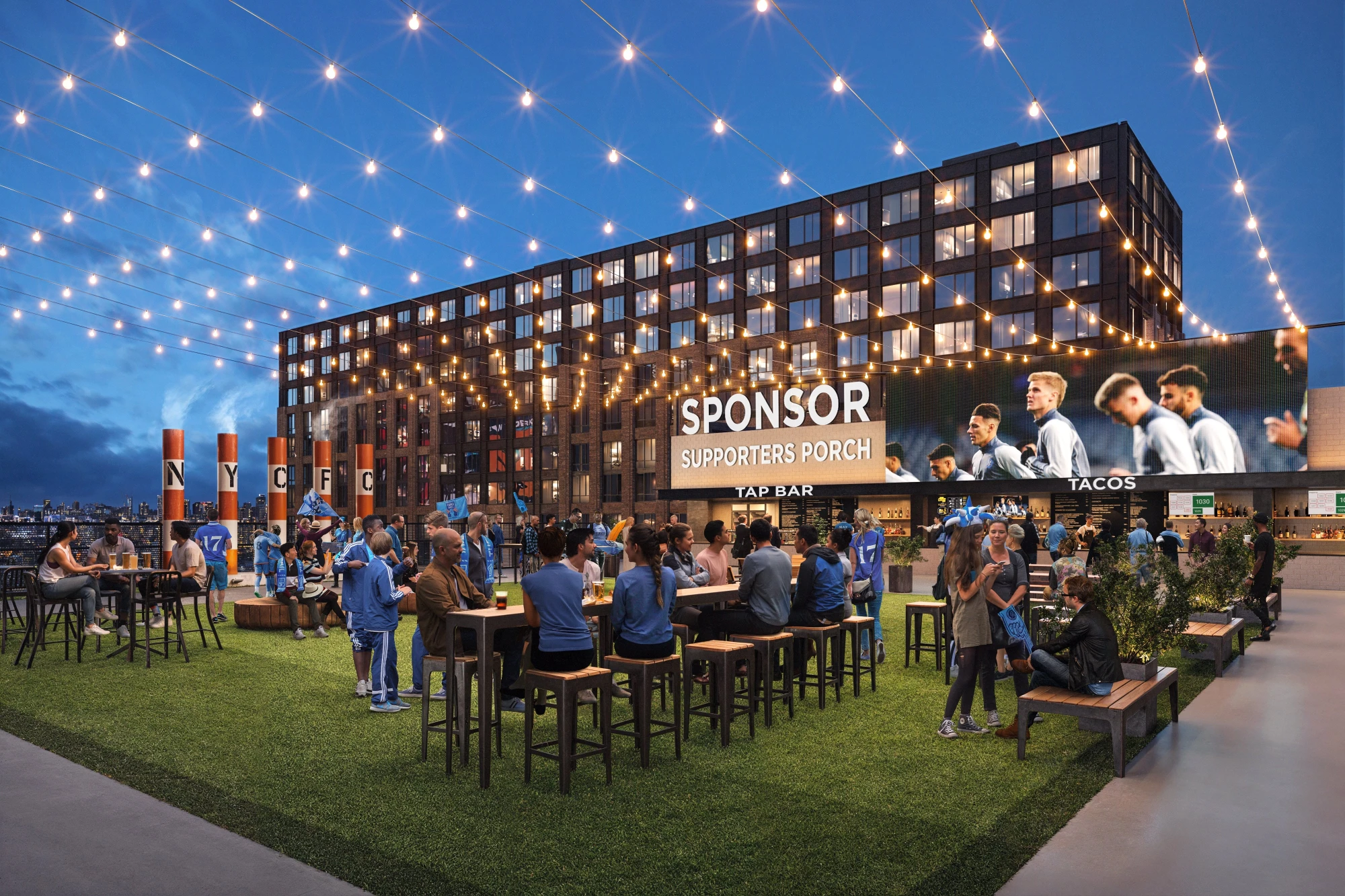
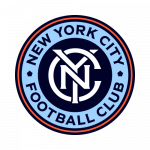 etihadpark.com
etihadpark.com
A first look at the supporters section(Ultra's everywhere else) at the north end of New York City FC’s stadium in Queens, including: The Supporters Porch: a 9,000+ sq ft outdoor bar & gathering area, 3,400 safe-standing positions, mural wall for fan-created designs, three ‘capo’ stands and a drum platform, and a roof canopy designed to hang tifos.
Hopefully, the power at Manchester City can copy this to our North Stand, but on a bigger scale
The video below shows what the NYCFC is going to have at their stadium


A First Look at the Supporters Section at the North End of New York City Fc’s Stadium in Queens | New York City FC
Etihad Park - New York City FC Stadium. The First-Ever Soccer-Specific Stadium in New York City.
A first look at the supporters section(Ultra's everywhere else) at the north end of New York City FC’s stadium in Queens, including: The Supporters Porch: a 9,000+ sq ft outdoor bar & gathering area, 3,400 safe-standing positions, mural wall for fan-created designs, three ‘capo’ stands and a drum platform, and a roof canopy designed to hang tifos.
Hopefully, the power at Manchester City can copy this to our North Stand, but on a bigger scale
The video below shows what the NYCFC is going to have at their stadium
Last edited:
Bournemouth Blue
Well-Known Member
- Joined
- 21 Mar 2015
- Messages
- 3,270
Maybe they are copying what the NFL do, where they have suites behind the endzone
Close to the action - close to the goals -basically the tunnel club behind the goals
Below is the Endzone at the Las Vegas Raiders stadium
View attachment 174745
View attachment 174746
View attachment 174747
Pay for comfy seating and end up leaning on a fence, just like I used to do watching my young grandson Sunday League football (my comfy seating was a camping chair).
