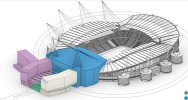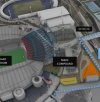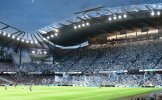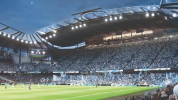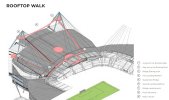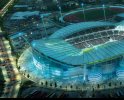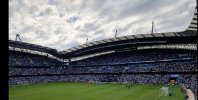HelloCity
Well-Known Member
You really get a sense of how far back the back of the 2nd tier is from the pitch in that picture.
I hope City allow the fans to have a look around the stand before City fans apply to relocate there.
The image has been posted many times but it’s not that different to the back of the south stand which is actually one of the most vocal and popular parts of the ground these days.

