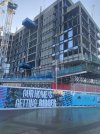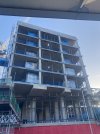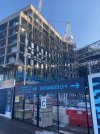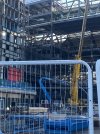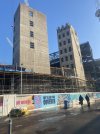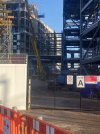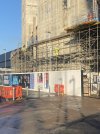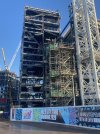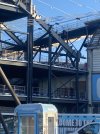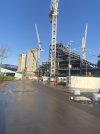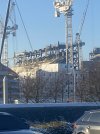F
F
You are using an out of date browser. It may not display this or other websites correctly.
You should upgrade or use an alternative browser.
You should upgrade or use an alternative browser.
North Stand Construction Discussion
- Thread starter awest
- Start date
F
F
failsworthblueboy
Guest
F
F
failsworthblueboy
Guest
cpoverview
Well-Known Member
- Joined
- 26 Mar 2024
- Messages
- 444
- Location
- Manchester
- Team supported
- Neutral , but I am one of the drone pilots covering the stadium build
Just a quick teaser, but these blokes have some balls!!
TravisBickle
Well-Known Member
- Joined
- 6 Mar 2009
- Messages
- 3,816
Just a quick teaser, but these blokes have some balls!!
How much is it to ride that ride lol..I’m in whooop!
Good stuff, great to see. I speculated from jrb's photos last week that the perforated panel was a mock-up to discharge the condition on the louvers. And now from yours, I am almost convinced it is. For one, nothing else has been done to it or around it. And two, it is on the wrong level. So unless they have changed the design and colour of the horizontal bands throughout, it can only be a sample imo.
Last edited:
asahartford1
Well-Known Member
- Joined
- 15 Nov 2016
- Messages
- 9,993
Good stuff, great to see. I speculated from jrb's photos last week that the perforated panel was a mock-up to discharge the condition on the louvers. And now from yours, I am almost convinced it is. For one, nothing else has been donrle to it ir around it. And two, it is on the wrong level. So unless they have changed the design and colour og the horizontal bands throughout, it can only be a sample imo.
I love it when you talk dirty !
DiscoSteve
Well-Known Member
- Joined
- 30 Mar 2010
- Messages
- 9,168
- Location
- 101 (was 201 in old money)
- Team supported
- Manchester City
Looks like the mother of all VESA TV mounts have gone in for those giant screens!
HelloCity
Well-Known Member
Just a quick teaser, but these blokes have some balls!!
How much is it to ride that ride lol..I’m in whooop!
I love it when you talk dirty !
Thought I’d logged into xhamster for a minute…!
Just a quick teaser, but these blokes have some balls!!
Wow!!!!
mcfcblue20
Well-Known Member
- Joined
- 8 Nov 2023
- Messages
- 505
- Team supported
- Manchester City
Just a quick teaser, but these blokes have some balls!!
holy moly , what kind of job would require that ?
holy moly , what kind of job would require that ?
That's Grealish and Nunes in there. Pep's new approach. Shit the bed, into the cradle you go!
Good stuff, great to see. I speculated from jrb's photos last week that the perforated panel was a mock-up to discharge the condition on the louvers. And now from yours, I am almost convinced it is. For one, nothing else has been done to it or around it. And two, it is on the wrong level. So unless they have changed the design and colour of the horizontal bands throughout, it can only be a sample imo.
Actually, I will slightly revise this.
While I still think that particular panel is a sample, I now think there has been a change and the perforations will be introduced across the whole hotel facade.
If you look at the photo below from that particular angle, you can see the silhouette of the two openings behind the perforations. And all around it there is a regular rhythm of those cutouts in the backing panel, and they are about the size and spacing of intake and extract vents. So I think that format of panel will be like that on all the horizontal panels of the hotel.
If that is the case they would definitely be worthwhile changing the colour to the darker grey (as elsewhere where they have the perforated panel) to reduce the contrast and make the louvers less obvious. The question is, will the intermediate panels also have the perforations so it is all continuous or not. I would imagine the planners wanting this.
Wouldn't be surprised to see a planning amendment soon, or maybe a change to the mock-up bay to cover this.
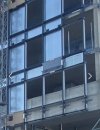
Last edited:
cpoverview
Well-Known Member
- Joined
- 26 Mar 2024
- Messages
- 444
- Location
- Manchester
- Team supported
- Neutral , but I am one of the drone pilots covering the stadium build
shnaghaicityfish
Well-Known Member
Just last few days I’m getting “sign in to confirm you’re not a bot” when I try to watch these excellent videos. Never happened before. What do I need to sign into?
Buckshaw Blue
Well-Known Member
- Joined
- 20 Aug 2015
- Messages
- 2,129
Are you signed in to YouTube?Just last few days I’m getting “sign in to confirm you’re not a bot” when I try to watch these excellent videos. Never happened before. What do I need to sign into?
Rory Bluelow
Well-Known Member
- Joined
- 4 May 2014
- Messages
- 3,072
Just a quick teaser, but these blokes have some balls!!
It’s like the opening scene of a Bond movie but without the gunfire :)
tregyblue61
Well-Known Member
Just last few days I’m getting “sign in to confirm you’re not a bot” when I try to watch these excellent videos. Never happened before. What do I need to sign into?
I get that with my VPN switched on. Turn VPN off and it works.


