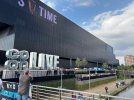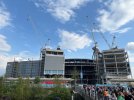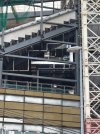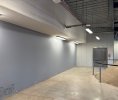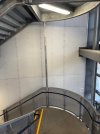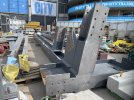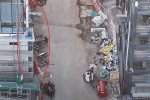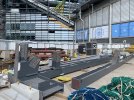Btw, pointed them out before but clearer to see now that most of the facade is on. Those missing panels you were discussing in the video, on the inside of the claw to the city square, they are left blank because that is where the steel trusses for the etfe roof will connect. Fairly regular and you can see it corresponding to similar locations on the commercial buildings.
Also that small structure at the entrance is indeed the sprinkler tank room, as bluesmith pointed out. It is shown in the approved drawings, albeit only noted in one place as far as I have seen.


