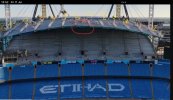HelloCity
Well-Known Member
I'm way behind here, obviously, but this is meant to be complete for the upcoming Spurs match, right?
No.
Hopefully the pitch is though ;)
I'm way behind here, obviously, but this is meant to be complete for the upcoming Spurs match, right?
Hopefully February I thinkI'm way behind here, obviously, but this is meant to be complete for the upcoming Spurs match, right?
It's like a beacon amongst a myriad of glass houses (and I don't mind some of the glass towers, just getting to be all a bit samey)Badly off topic. Lol!
But whilst we're on about the quality of brickwork.
House Of Social, First Street.
Now.
The brickwork is absolutely fantastic!

View attachment 162491

Could be worse; he could be a lawyer. Or an estate agent. Must be a buzz to design an aesthetically pleasing building.says it all an architect ;-)
He says he studied architecture, doesn’t say he’s an architect ;-)Could be worse; he could be a lawyer. Or an estate agent. Must be a buzz to design an aesthetically pleasing building.
I won't comment on some of what's gone up in Manc-hattan in the last 20 years.
;-)
im an Architect...stadium and stand designs have more to do with the Structural Engineers than the architects. Although we do get to pick colours..says it all an architect ;-)
Fair point.He says he studied architecture, doesn’t say he’s an architect ;-)
Architects draw pictures, Structural Engineers design it to look like the picture and make sure it will stay up.Or maybe because it’s because I studied architecture? Nice of you to do your research on me, Sherlock. Fixated.
I know someone who was a groundsman long ago and he said they would normally leave the plastic down until all the covers were removed. This means the plastic can all come off on the same day so the pitch could recover at the same speed. Not sure if this is true for longer coverage, his experience was after pitches were covered for concerts etc.Why haven't they took the black plastic sheeting off the pitch?
Im guessing that they know exactly what they have to do before they hand it over. Next week we will see them striping the top layer before adding top “soil” then seeding and fibre sowing similar to the CFA work they will be using the high tech lamps 24/7 to speed the growth not used on the CFA 6 weeks is plenty of timeI’m totally guessing but perhaps the construction teams weren’t sure what City were going to do with the pitch after (complete rip up and re-lay, or just a re-seed) so if the grass has got tangled with the sheeting maybe they were worried of damaging something when pulling it away so decided to leave it to the groundskeepers.
I get what you’re saying here. It’s been bothering me for ages too. There are 12 roof beams so you’d expect the roof to be level between beam 6 and 7. However it doesn’t look like it does. See my pic below. Once you’ve seen it you can’t unseen itBlue circle is the center and yellow arrow is where the line peaks

It looks like the former suggestion
That looks like a baggeridge/ ibstock brick from the “county “ range but I may be wrong ? To my eye apart from the detailing it looks like built in situ ??? Whatever I agree with you it’s absolutely stunning :-)
Now is that because it’s bricks but on concrete panels and just fitted in place or is it real bricks placed one by one ?
Surely if the centre ie. Between beams 6&7 was flat it wouldn’t drain ??I get what you’re saying here. It’s been bothering me for ages too. There are 12 roof beams so you’d expect the roof to be level between beam 6 and 7. However it doesn’t look like it does. See my pic below. Once you’ve seen it you can’t unseen it
View attachment 162567
I’ve literally no construction experience but even I can see that doesn’t look quite right. But again what do I knowExactly what I was saying, but for some reason my comment was ridiculed. Let’s see if your loyalty to the club or insight is questioned..
Is it not just the angle of the image taken from the drone? Challenge for @ssskies and @cpoverview - see if you can get a shot of the whole roof with your drone exactly parallel to the pitch showing the purlin between beams 6 and 7 being perfectly horizontal (or not).You don’t need to be In construction to realise that a roof drained by gravity needs to have a fall , would have been better if there was 13 beams !!
