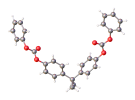HelloCity
Well-Known Member
My guess is the n shape is the initial safe standing, and if the demand is there they can add more going down until it's level. That would make the most sense to me
Will probably drift down over time.
My guess is the n shape is the initial safe standing, and if the demand is there they can add more going down until it's level. That would make the most sense to me
I actually think this may help the atmosphere (if we only start with the 3k) there’s no way those in the middle will sit down, you’re almost obliged to stand as you’re surrounded on all sides, hopefully the club see this and move towards 8k safe standing, and ring fenceI was hoping for one large cross section of safe standing seats across the back of the tiet. As it is, City have split the safe standing seats up, and a possible new singing section up. Great!
I have on the odd occasion and it is fuckin shite, hence why most Stadiums put away fans in there. Can you imagine ifNever watched a City home game from behind the goal in my life - that view just doesn't properly fit in my brain. Forced into it on away trips of course.
I actually think this may help the atmosphere (if we only start with the 3k) there’s no way those in the middle will sit down, you’re almost obliged to stand as you’re surrounded on all sides, hopefully the club see this and move towards 8k safe standing, and ring fence
A few rows behind the GA+ section for those unable to stand for long periods. That would have to be a consideration before issuing ST’s
Some people go to football for the atmosphere. I always stood or sat near to the away fans but gave up when the corporate zone was added in 215, There was so much hassle at the time with steward stopping fans from standing. I prefer seats where you can sit down and then stand when it's exciting. I am not a fan of safe standing but if other people want it, then let them have it.I have on the odd occasion and it is fuckin shite, hence why most Stadiums put away fans in there. Can you imagine if
Sky / TNT/ dodgy Firestick channels had that angle no fucker would watch it.
Interesting observation.View attachment 165302
I'm convinced it's an n shape, mainly due to layout of the hand rails along the steps, the rail seating ones are blue and others are silver, and the silver ones only go up so far, which is where I imagine the the remaining rail seats will go.
visited this morning, never got chance yesterday
I’m in 211 too, but used to be in 241 which is family stand but same block as ours for positioning, just the other side of the east stand. Assuming that isn’t family stand any more then I’d happily move back so it’s next to the new stand but still the same great view we get from current seats.Staying in block 111 (was 211) this season but might switch to the North Stand next year if I can get a seat in the middle of the front row of the 2nd tier.
Ive been wanting to like this new build but I just can't. To me it looks horrible like a piece of lego stuck on the end.
Hopefully I'll change my mind when its finished

Yes i used to be in the North Stand when we moved to the Etihad but got kicked out to accomodate "families".I’m in 211 too, but used to be in 241 which is family stand but same block as ours for positioning, just the other side of the east stand. Assuming that isn’t family stand any more then I’d happily move back so it’s next to the new stand but still the same great view we get from current seats.
Oh yes, we're all hoping for you.Ive been wanting to like this new build but I just can't. To me it looks horrible like a piece of lego stuck on the end.
Hopefully I'll change my mind when its finished
You probably know it as plastic.I was curious what the polycarbonate material was.
This is from wiki. The greys are likely carbon atoms, the reds oxygen atoms, the whites are oxygen atoms. A polymer, a molecule made from a repeating chemical structure.
https://en.wikipedia.org/wiki/File:DINWOM10.png
View attachment 165348
I’d like the atmosphere without compromising view, but yeah it’d be the best end of stadium for me as I head out that way to where I park so being lazy it’d suit me better.Yes i used to be in the North Stand when we moved to the Etihad but got kicked out to accomodate "families".
My main reason for going back would be a shorter walk to and from the Metrolink station.
Not even attached to a harnessThat bloke on the edge of the roof with a tape measure must have a bloody good head for heights.
visited this morning, never got chance yesterday
