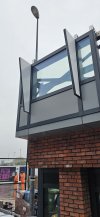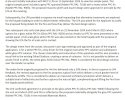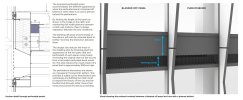halfcenturyup
Well-Known Member
- Joined
- 12 Oct 2009
- Messages
- 15,064
That's interesting. The school in Switzerland, I mean. My oldest went to Aiglon.
Sorry. Completely irrelevant. As you were.





There’s images on the planning application 3000k square is significant bigger than the NYCFC there also town hall square a City square will have numerous F&B offerings on the bottom floor of the hotel building for City square occupantsThink you hit the nail on the head there ! With the word “wait” think we’d all like to see more images of the proposed internal arrangements now rather than wait for it to be completed ! A major human trait is curiosity ;-)
Had a look around today, not releasing it until the morning but members of this forum can see it now by clicking this link
Can someone post these internal images please ??There’s images on the planning application 3000k square is significant bigger than the NYCFC there also town hall square a City square will have numerous F&B offerings on the bottom floor of the hotel building for City square occupants
No Colin was right originally there were five cranes on site, two for the stand, two for the hotel and one for the office/museum. One of the hotel cranes was removed months ago and the second hotel one was removed sometime this monthColin , the 4th tower crane was removed months ago ;-)
That was the 5th I think, was it not?Colin , the 4th tower crane was removed months ago ;-)
I stand corrected :-(No Colin was right originally there were five cranes on site, two for the stand, two for the hotel and one for the office/museum. One of the hotel cranes was removed months ago and the second hotel one was removed sometime this month
I stand corrected :-(
Been keeping an eye out for this one, and it is formally in now, the application to discharge the materials condition.
From the club's and design team's own submission below.
View attachment 152798View attachment 152799
Also some history documenting the back and forth and what say the planners had, and what they requested to change. There have been a few tweaks to the panel over the time it has been up.
View attachment 152800View attachment 152801
Looks like the fixings are there to stay, with a view that they won't be visible from far enough.
Last, a bit about the introduction of the louvers (perforations) that we picked up on in the photos, now confirmed.
View attachment 152803
Still can't see any reasoning nor sense in not colour matching the frame edge to the sail sides, but not read every single thing yet.
Reference CDN/25/0269 for anyone wanting to see more.
Edit, worth pointing out the colour of the caps installed on site is actually different to the mock-up panel, it matches the horizontals rather than the mullions. Which then makes the choice to have the frame edge of the sails in dark grey, even more strange.
As far as I can see there are only artists impressions of City Square, none of City Hall for instance if that's what you're referring to.Can someone post these internal images please ??
PassI've heard Colin has applied to go on Mastermind.
His chosen subject is the 'North stand construction'.
Don't question Colin. ;-)
Email the photos to yourself. When you send the email you’ll be given the option to resize. Then save the photos from the email when you open it. They’ll be resized so you can upload to the forum.Took some photos yesterday but the files are too big to upload from my iPhone using Google as the web browser on it.
Any ideas?
Those fins look like MFI work tops. Just don’t think they’ll age well.
They have been changed twice already, according to the application. And that also says the single fin we see on the hotel is another mock-up for inspection, at scale/location.
The images of the latest version submitted do look better than the previous versions jrb and others took photos of. The edges are thinner and look less freyed, and the fixings more flush and better matched, and the finish looks more metalic.
It kinda confirms something I have been saying, they are relying on scale and distance to hide any sins.
It is clear from the summary though, the planners had similar issues and thoughts as a few here did, and pushed for improvements in the fin finish, and the fixings (nb @supercity88). As they did on the louvers, which resulted in the perforated panels, and the change to the glazed spandrels (which I did acknowledge was a big improvement when they 'suddenly' appeared on site different to the mock-up). Which explains the taking the panels away and reinstating them with a (slightly) different version.
A couple very simple colour changes, would have made such a big difference, particularly avoiding the dark grey edge to the sails.
It is what it is though, and I welcome the improvements made. Both the spandrel one and the louvers one do have a notable cost increase to them as well, worth pointing out.
It was in my video on the 7th April but gone by the next one on the 10th AprilNo Colin was right originally there were five cranes on site, two for the stand, two for the hotel and one for the office/museum. One of the hotel cranes was removed months ago and the second hotel one was removed sometime this month
As far as I can see there are only artists impressions of City Square, none of City Hall for instance if that's what you're referring to.
If you don't have the Design & Access Statement PDF, go to the planning portal (simple search) and type (or copy & paste) 136763/FO/2023 into the search bar. The main planning permission link is on page 2 (the oldest link there).
Simple Search
pa.manchester.gov.uk
Click on it and then on 'Documents'. Do a search for Design & Access Statement (2/3 of the way down) and click on the icon in the last column. It's a 180 MB, 282 page PDF file so will take a few seconds to download and display fully. Once it has you can click the download arrow at the top right and save it to your computer which will save faffing about later on.
If you bookmark the planning portal search results BTW you may find it times out if going back to it later, so would need to search again using the reference number above.
