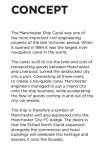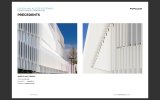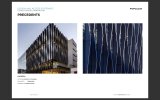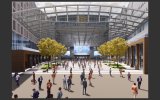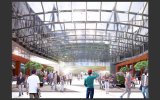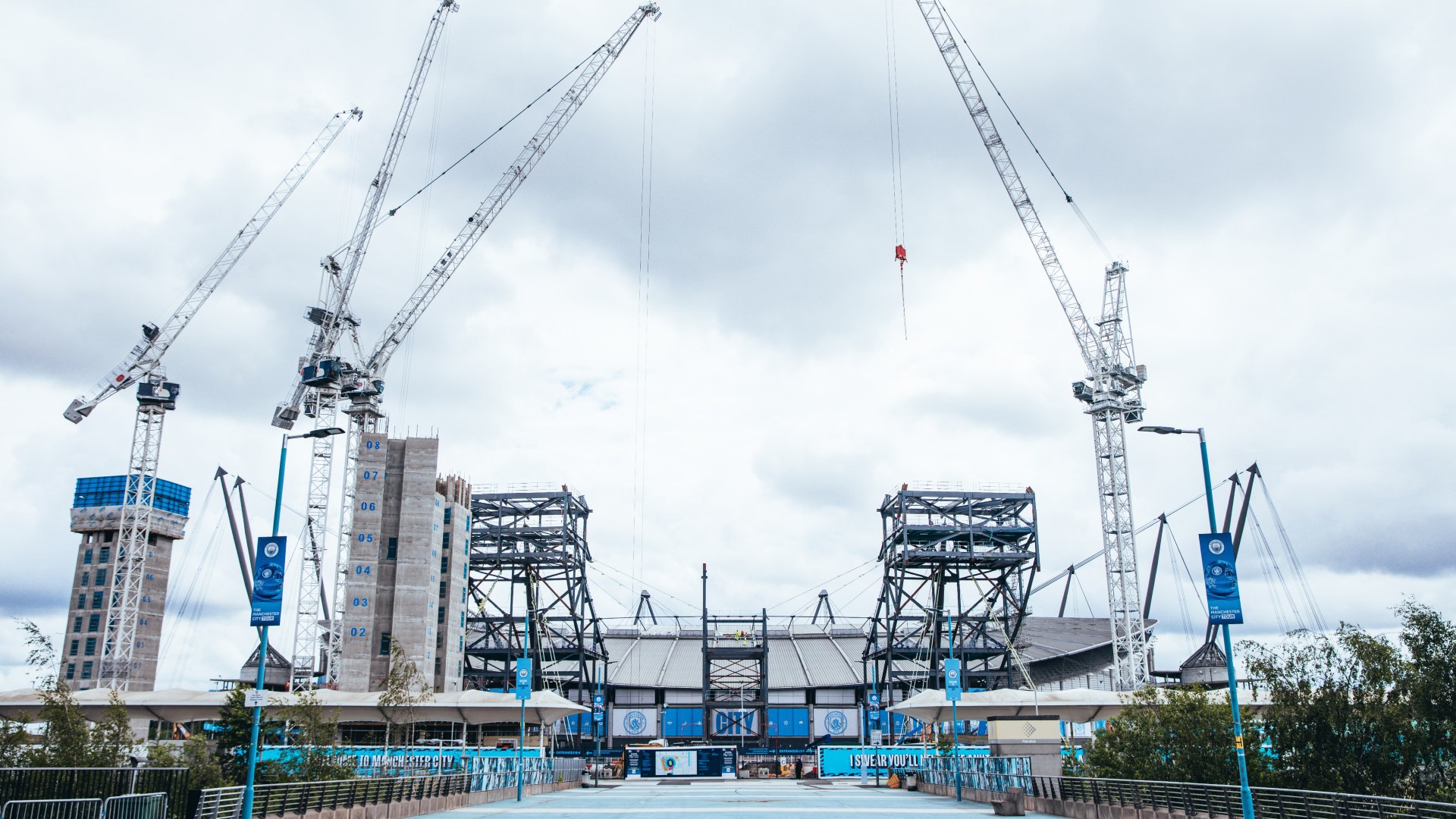I thought they were to stabilise the structure in high winds
Unless it's in the PA and the fins/sails are specifically stated as doing that, I don't think they are. There are numerous hotel towers build and proposed above 20 stories in the city centre that don't have any cladding fins/sails to stabilise them. A 9 storey hotel wouldn't need fins/sails to stabilise it. Certainly not against the winds we get in Manchester.

