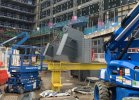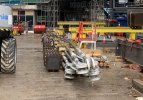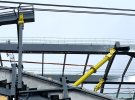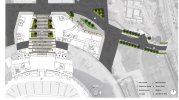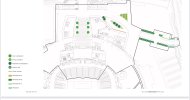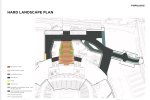Didn’t really tell us anything new , did it !
The new thing for me that I hadn't clicked (despite it being somewhat obvious), is that they won't connect the office to the stand until all the roof beams are on above the terraces.
I assumed once they finished the pour and the office topped out they would follow with the connection as they did on the hotel. But they are using that stretch of space inbetween to assemble the beams on the ground, hence that comment. The two may well coincide, and they may connect it not long after the pour finishes, but if they don't, we will now know why.
Also worth noting (in general rather than from that video) the connecting piece on that side will be a bit different to the hotel side. The first part will be a narrow corridor before taking up the full width above, in almost a T shape for lack of a better description.


