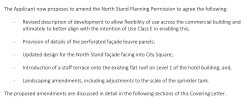ChicagoBlue
Well-Known Member
- Joined
- 10 Jan 2009
- Messages
- 21,947
Incite, incense, insight…who knows?I think he meant incense...we are owned by an Arab state don't you know ??
;-)
Incite, incense, insight…who knows?I think he meant incense...we are owned by an Arab state don't you know ??
So I can’t like it then ??
I'm incensed by the lack of insight into incense....Incite, incense, insight…who knows?
;-)
I know. Having players on shirts that didn't play for us because we didn't exist before 2008I saw someone with Sibierski on the back of his shirt. Unbelievable




Correct. IIRC Coe & Ovett ran their last olympics in LA 1984. Cram was the successor to them both, and I think Peter Elliott??? also came on the scene.Foster was a long distance runner 5k & 10k.
Ovett, Coe & Cram were middle distance runners and ran 800 & 1500m. Cram came to prominence towards the end of the careers of Ovett & Coe
It makes the world go around..I knew a guy who liked Ged Brannon. We’ve all got different tastes.
Looks like they didn’t bother with the different sized fins either, unless your photos are an optical illusion.I’ve enlarged the picture on my iPad and screen grabbed it. Click on it and download it, arrow pointing downwards, top right, to see the full size vertical screen grabbed picture on Postimage. If you have an iPad you can stretch the picture more with your fingers. Not sure about other makes of tablet devices.
Looks like they couldn’t be bothered with the brickwork on the mock-up.


You can see how the individual fins align on the exterior cladding of the hotel in the diagram below.

According to the amended PA the hotel fins are (white coated?) Aluminium. 5 descriptions down on the right, along with an arrow pointing to the fin.

If anyone else wants to dig through the North stand redevelopment PA’s, including amendments, the link is below.
Looks like they didn’t bother with the different sized fins either, unless your photos are an optical illusion.
If you look at the photos from SSC, there are bricks underneath the mock up that look ready to be built?I’ve enlarged the picture on my iPad and screen grabbed it. Click on it and download it, arrow pointing downwards, top right, to see the full size vertical screen grabbed picture on Postimage. If you have an iPad you can stretch the picture more with your fingers. Not sure about other makes of tablet devices.
Looks like they couldn’t be bothered with the brickwork on the mock-up.


You can see how the individual fins align on the exterior cladding of the hotel in the diagram below.

According to the amended PA the hotel fins are (white coated?) Aluminium. 5 descriptions down on the right, along with an arrow pointing to the fin.

If anyone else wants to dig through the North stand redevelopment PA’s, including amendments, the link is below.
Probably his dad?I knew a guy who liked Ged Brannon. We’ve all got different tastes.
If you look at the photos from SSC, there are bricks underneath the mock up that look ready to be built?
https://forums.bluemoon-mcfc.co.uk/attachments/1000022415-jpg.128083/
Wonder if they might build the brick (for the sample only) the conventional way, if the bottom setting out is anything to go by.
If you look at the photos from SSC, there are bricks underneath the mock up that look ready to be built?
I don't like bricks. Doesn't fit in with the rest of the stadium areaYeah I pointed that out in the initial post, although they could juat be setting out the top panel. Either that or they think a few loose bricks is enough to give an idea of the colour/tone. Which you'd hope not, but given how they have gone about this I wouldn't put past them now. The brick pier and upper panel is meant to be panelised, as lets wait and see when they finish it off.

Correct. IIRC Coe & Ovett ran their last olympics in LA 1984. Cram was the successor to them both, and I think Peter Elliott??? also came on the scene.
Correct.Correct. IIRC Coe & Ovett ran their last olympics in LA 1984. Cram was the successor to them both, and I think Peter Elliott??? also came on the scene.
Presumably they’ll be cladded over? Will look odd otherwise?I don't like bricks. Doesn't fit in with the rest of the stadium area
