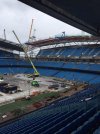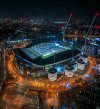You are using an out of date browser. It may not display this or other websites correctly.
You should upgrade or use an alternative browser.
You should upgrade or use an alternative browser.
North Stand Construction Discussion
- Thread starter awest
- Start date
Probably a daft question but why is the hotel constructed using concrete columns but the section connecting the hotel to the stand (and indeed the stand itself) made from steel? Surely it's easier to make the whole thing from steel?I took a few pictures yesterday concentrating on the pedestrian bridge linking the hotel to the North stand.






Gray
Well-Known Member
- Joined
- 30 May 2004
- Messages
- 28,768
- Team supported
- ABU & The Bus Wreckers
Cost?Probably a daft question but why is the hotel constructed using concrete columns but the section connecting the hotel to the stand (and indeed the stand itself) made from steel? Surely it's easier to make the whole thing from steel?
Very generally speaking, hotels are often easier in concrete than steel. Depending on shape/height/size, but particularly bigger ones. Large floorplate slabs, cores with a high number of lifts. Plus at this height the sizeable columns can be 'stretched' to be thin and long and be embedded in partitions (as indeed they are here) which makes it easier to have uniform rooms and not have to have to deal with boxing out projections and what would be deeper beams above. Makes it easier to run services along corridors than under/through beams. Also a bit better sound with sound in hotels. Steel is in theory cheaper, but something like this probably more of a faff on a hotel this size.Probably a daft question but why is the hotel constructed using concrete columns but the section connecting the hotel to the stand (and indeed the stand itself) made from steel? Surely it's easier to make the whole thing from steel?
The office block could really probably have been either, but if I were to guess, the fact the big roof to the square bridges the two, more sense in both sides being the same in terms of movement. Plus, at this scale there is a likely benefit to programme and procurement to have multiple teams and builds simultaneously, and not risk over relying of quantities of one material. Just my guess.
Citizen of Legoland
Well-Known Member
- Joined
- 15 Jan 2013
- Messages
- 12,024
Your insights are fascinating to a layman like me. We really do have a good cohort of contributors to this thread.Very generally speaking, hotels are often easier in concrete than steel. Depending on shape/height/size, but particularly bigger ones. Large floorplate slabs, cores with a high number of lifts. Plus at this height the sizeable columns can be 'stretched' to be thin and long and be embedded in partitions (as indeed they are here) which makes it easier to have uniform rooms and not have to have to deal with boxing out projections and what would be deeper beams above. Makes it easier to run services along corridors than under/through beams. Also a bit better sound with sound in hotels. Steel is in theory cheaper, but something like this probably more of a faff on a hotel this size.
The office block could really probably have been either, but if I were to guess, the fact the big roof to the square bridges the two, more sense in both sides being the same in terms of movement. Plus, at this scale there is a likely benefit to programme and procurement to have multiple teams and builds simultaneously, and not risk over relying of quantities of one material. Just my guess.
bladdered
Well-Known Member
Centurions
Well-Known Member
The only public connection between the commercial wing and the stadium seems to be the skinny pedestrian link bridge at L03 which takes you to and from the museum. The football experience floor above it looks like you access it through the museum. How many floors of the hotel have public access to the stadium?I took a few pictures yesterday concentrating on the pedestrian bridge linking the hotel to the North stand.






Penders1957
Well-Known Member
- Joined
- 14 Jul 2024
- Messages
- 460
- Team supported
- Man city
The only public connection between the commercial wing and the stadium seems to be the skinny pedestrian link bridge at L03 which takes you to and from the museum. The football experience floor above it looks like you access it through the museum. How many floors of the hotel have public access to the stadium?
As I understand it only the top level of the link , or bridge will have direct access to the 8 bedrooms under the sky bar , but I stand to be correctedThe only public connection between the commercial wing and the stadium seems to be the skinny pedestrian link bridge at L03 which takes you to and from the museum. The football experience floor above it looks like you access it through the museum. How many floors of the hotel have public access to the stadium?
Manchester_lalala
Well-Known Member
That second tier is fucking huge.
Might be only me that feels like this, but the difference between Saturday and West Ham which was a few weeks ago was huge. For some reason, it looked so much bigger. Perhaps that feeling was because of the second tower now being high? Did anyone else think the same on Saturday?
Citizen of Legoland
Well-Known Member
- Joined
- 15 Jan 2013
- Messages
- 12,024
I enter via entrance B and commented it felt like the whole thing was closer, like right on top of us so you're probably right.That second tier is fucking huge.
Might be only me that feels like this, but the difference between Saturday and West Ham which was a few weeks ago was huge. For some reason, it looked so much bigger. Perhaps that feeling was because of the second tower now being high? Did anyone else think the same on Saturday?
julio jordio
Well-Known Member
When does the roof get lifted/replaced? Will that be in the summer? I think we’ll really be able to appreciate the sheer scale at that point if we don’t already.
That second tier is fucking huge.
Might be only me that feels like this, but the difference between Saturday and West Ham which was a few weeks ago was huge. For some reason, it looked so much bigger. Perhaps that feeling was because of the second tower now being high? Did anyone else think the same on Saturday?
Think seeing it join up to the existing shows its true size.
Previously it was this disconnected bulk at the back, floating above the existing, just waiting to be wheeled into position. Now that it is a part of it you read it as one big stand. Which is how it should feel in reality hopefully.
Last edited:
The only public connection between the commercial wing and the stadium seems to be the skinny pedestrian link bridge at L03 which takes you to and from the museum. The football experience floor above it looks like you access it through the museum. How many floors of the hotel have public access to the stadium?
What he said ^. Only the level 8 bit actually links up. The rest 'abuts' the stand. The sky bar above, there is no hotel at this point it is just roof.As I understand it only the top level of the link , or bridge will have direct access to the 8 bedrooms under the sky bar , but I stand to be corrected
The people in those end rooms on levels 3-7 might find it a bit of a tease, knowing the stand is just on the other side of their bedhead wall, but to get to it they have to go all the way along the corridor to the lifts, down to the entrance which is at the back, round the building, through the square, and back up to the stand practicly on the other side of the wall where they were earlier.
Re the office building, yeah just the 3rd level link. The levels between the stand and this one don't quite marry up, and even the link bridge connection itself has a set of steps and platform lift within it. So not sure there is much scope for future opening through. Remember, they changed it with a subsequent amendment and the 3rd floor is now retail rather than museum, so I imagine it will send tours through a club shop and open up for people to buy merchandise before the game etc.
Centurions
Well-Known Member
Ahh, yes. I was thrown by some of the plans showing doors between what's labeled as firefighting lobbies(?) and the hotel side. I must have missed the museum level being changed.What he said ^. Only the level 8 bit actually links up. The rest 'abuts' the stand. The sky bar above, there is no hotel at this point it is just roof.
The people in those end rooms on levels 3-7 might find it a bit of a tease, knowing the stand is just on the other side of their bedhead wall, but to get to it they have to go all the way along the corridor to the lifts, down to the entrance which is at the back, round the building, through the square, and back up to the stand practicly on the other side of the wall where they were earlier.
Re the office building, yeah just the 3rd level link. The levels between the stand and this one don't quite marry up, and even the link bridge connection itself has a set of steps and platform lift within it. So not sure there is much scope for future opening through. Remember, they changed it with a subsequent amendment and the 3rd floor is now retail rather than museum, so I imagine it will send tours through a club shop and open up for people to buy merchandise before the game etc.
mcfcblue20
Well-Known Member
- Joined
- 8 Nov 2023
- Messages
- 496
- Team supported
- Manchester City
December when city play in club world cup abroad MaybeWhen does the roof get lifted/replaced? Will that be in the summer? I think we’ll really be able to appreciate the sheer scale at that point if we don’t already.
LangleyBlue1970
Well-Known Member
That’s in June, unless there’s another one?December when city play in club world cup abroad Maybe
HelloCity
Well-Known Member
When does the roof get lifted/replaced? Will that be in the summer? I think we’ll really be able to appreciate the sheer scale at that point if we don’t already.
The new roof will start going on in a month or two. They’ll take down the old roof in the summer. Near enough the same process as with the south stand.

They’ll have a crane on the pitch to pull down the original roof as above.
Can you go back to your room at half time, for a dump and a fag?As I understand it only the top level of the link , or bridge will have direct access to the 8 bedrooms under the sky bar , but I stand to be corrected
In line with the current policy at the stadium , supporters will be allowed access to their hotel rooms from the 80 minute onwards.Can you go back to your room at half time, for a dump and a fag?
Last edited:

