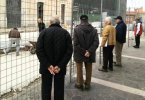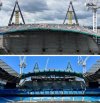TonyBookEnd
Well-Known Member
- Joined
- 12 Dec 2010
- Messages
- 388
I'm a Chartered Structural Engineer and I barely know what I'm doing.A rubic cube looks a mess till it's finished. The Structual Engineers know what they are doing, let them do what they are good at and not tell them they are doing wrong. After all they spend 4years getting a degree, then have years on very difficult design projects. Then people come on here trying to say the have done it wrong.
I don't know a great deal about the project but I’d be cautious about making any firm judgments based purely on photos. The angle and perspective can be misleading, and in any case, all the key structural elements are monitored during construction to make sure they stay within the specified design tolerances.
It’s also worth keeping in mind that the structure might not be fully loaded yet, so any deflection seen could just be a result of temporary load conditions and doesn’t necessarily reflect the final behavior.
Lastly, the roof system relies on a tension ring, and the correct tension is only applied once everything is installed. Until that final adjustment is made, the structure may not appear exactly as intended.



