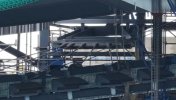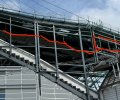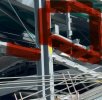You are using an out of date browser. It may not display this or other websites correctly.
You should upgrade or use an alternative browser.
You should upgrade or use an alternative browser.
North Stand Construction Discussion
- Thread starter awest
- Start date
Penders1957
Well-Known Member
- Joined
- 14 Jul 2024
- Messages
- 469
- Team supported
- Man city
Forgive me Jrb but does the understand access to the roof walk appear to be wheelchair access ??Don't worry, I've taken pictures of the new video screen. ;-)
And pictures and a video of the metal steps that lead to the roof walk.
I post all the pictures tomorrow.
The Etihad and the new North stand look absolutely superb.
And the sails on the exterior of the hotel don't look bad either. :-)
remember arthur mann
Well-Known Member
Something to do with Silver Lake and a drive in cinema.Seems a strange decision to have had it so big if we end up losing seats to cater for it. Is Swales back in charge?
Looking at JRB pictures, I think you’re rightI think they’ll be ok, it’s the high angle view from the drone that’s misleading I reckon.
Forgive me Jrb but does the understand access to the roof walk appear to be wheelchair access ??
I don't know.
I've taken pictures of the roof walk access under the NS roof from inside the Etihad, zooming into it with my camera phone, and a video of the visible length of the roof walk access outside the Etihad. I'll post them tomorrow morning.
Hopefully forum members will be able to work out where it starts. I couldn't make that out. You can clearly see where the walkway goes on to the roof through the roof hatch.
Bournemouth Blue
Well-Known Member
- Joined
- 21 Mar 2015
- Messages
- 3,377
Solar panels are very heavy, if the new roof had accommodated solar they would have doubled the cost, and simply not cost effective. City have already put solar panels on the academy roofs, and may put some elsewhere. In any case, most solar panels are imported from China, hardly carbon neutral
eyalluvitt
Well-Known Member
£72 includes a free cardboard periscopeThe seats behind the new screen should be given discounted admission.
Gray
Well-Known Member
- Joined
- 30 May 2004
- Messages
- 28,933
- Team supported
- ABU & The Bus Wreckers
Be interested to see how much water gets through the new roof today, predicting a lot of rain.
JOGAMIGMOG
Well-Known Member
- Joined
- 6 Jun 2006
- Messages
- 7,185
- Location
- Round at Kate Winslet's
- Team supported
- Manchester City, England and Levante Union Deportiva
Angle is deceptive but the away seats in the top corner look like they’re seeing nowt of the touchline on the East Stand side???
For those asking, been discussed before, worth searching through the thread (PV too).They work better with direct sun, although less efficient if too hot. Currently getting about 150W per panel in a cloudy Manchester and better quality panels can do a much better job at converting the available light.
Considering we're installing 10,500 panels at the academy, I'd be surprised if there are none on the stadium but maybe the type of roof isn't suitable for them
There are loads being put on the roofs of The spitals, the entrance roof, the ancillary buildings, snd the hotel/office.
The stadium roof abive the stands isn't getting any, presumablt to keep the weight and engineering required mimimal for the large spans and curves involved.
After about 3 rounds of forced changes! Agree though, big improvement and looks pretry good. Colour matching the frame edges and they ould have been great.To be fair the close up of the sails looks good, much better than I expected :-)
Would be surprised if the roof walk was wheelchair accessible.Forgive me Jrb but does the understand access to the roof walk appear to be wheelchair access ??
Penders1957
Well-Known Member
- Joined
- 14 Jul 2024
- Messages
- 469
- Team supported
- Man city
Absolutely agree , but if you look at it on the latest video at the moment it’s ramp not steps ???Would be surprised if the roof walk was wheelchair accessible.
@tailspin747 , @HelloCity
One for old times' sake, from SS latest video. Some good discussions on that transfer back in the day.

One for old times' sake, from SS latest video. Some good discussions on that transfer back in the day.

The clamp is in!
As previously highlighted below.
View attachment 122716
And highlighed now.
The new back cables/rods are harder to see amongst it all, but highlighted below, look for the arrow. Easier to see in the second image. So it Was that in failsworrh's earlier photos!
View attachment 122717View attachment 122718
The loose strapping to the eyelet above will be temporary.
The back cables are still in place, so the transfer itself hasn't happened yet. Whoever does that bit of the operation better have some Stones big balls.
Not actually seen it yet, but it was shown as that in the drawings from memory. I.e a sloped walkway, mayne steps in places, but the gradient was steep either way. Plus imagine the width won't be enough either.Absolutely agree , but if you look at it on the latest video at the moment it’s ramp not steps ???
Marvin.
Well-Known Member
Unless you can fuse helium or carbon in the core of a super massive star, carbon neutrality is assured.Solar panels are very heavy, if the new roof had accommodated solar they would have doubled the cost, and simply not cost effective. City have already put solar panels on the academy roofs, and may put some elsewhere. In any case, most solar panels are imported from China, hardly carbon neutral
mcfcblue20
Well-Known Member
- Joined
- 8 Nov 2023
- Messages
- 502
- Team supported
- Manchester City
Added some red lines so you can see , from my look around on the ground the ramp is suspended from the new roof and slopes down and to the side to a square opening on the side .Not actually seen it yet, but it was shown as that in the drawings from memory. I.e a sloped walkway, mayne steps in places, but the gradient was steep either way. Plus imagine the width won't be enough either.
Now this could be the new roof way access however it looks a little tight if you were walking along there but it may be just perspective and it might be bigger when you are up there .
Attachments
Gray
Well-Known Member
- Joined
- 30 May 2004
- Messages
- 28,933
- Team supported
- ABU & The Bus Wreckers
If that thing gets detached it will fall right on my bloody head.
mcfcblue20
Well-Known Member
- Joined
- 8 Nov 2023
- Messages
- 502
- Team supported
- Manchester City
Close up here the ramp seems to go that square openingAdded some red lines so you can see , from my look around on the ground the ramp is suspended from the new roof and slopes down and to the side to a square opening on the side .
Now this could be the new roof way access however it looks a little tight if you were walking along there but it may be just perspective and it might be bigger when you are up there .
Attachments
Penders1957
Well-Known Member
- Joined
- 14 Jul 2024
- Messages
- 469
- Team supported
- Man city
Hard to judge scale but it appears about 2 to 3 m wide ??Not actually seen it yet, but it was shown as that in the drawings from memory. I.e a sloped walkway, mayne steps in places, but the gradient was steep either way. Plus imagine the width won't be enough either.




