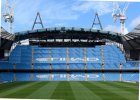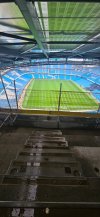Only 30-35% of the building is office space.
30% is the museum, and 30-35% commercial and retail space.
The first two levels are commercial space, and I imagine from the way it is laid out would/could be almost independent of the club. Similar to how across the square will have individual f&b units.
The 3rd floor is retail, and as it is the only floor that connects to the stand, I think that's where the club shop will be, although it may well tie in with at least one of the units on the floor below with the voids introduced.
The next two floors up are the museum, and then the last floors are the office.
So not as much as the building makes you think from how it appears from the outside or in the drone videos.


