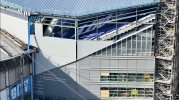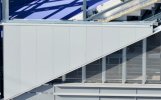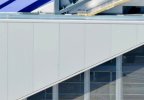Its that bad, I can't believe it hasn't been pulled already. The fact its continuing like that makes me think they wont alter it. Sisk love an NCR...
It has the potential to get quite messy. Logistically, rather than physically, if the club were to raise it as an issue.
The team have commited to a certain design look, but have picked a brick that naturally clashes with that. The specification is a bit of a screen sisk can step behind. But then on the other hand, they Were approved on the basis they would be large format factory made precast panels. Which would have at least partially avoided these issues. And if sisk were the ones that changed that, then it kinda falls back on them.
The irony is, a few here pointed this out when the mock-up first appeared, ages and ages ago. I said a couple times I also expected the angled piers to the square as approved to get flattened, once they pivoted from the precast. Been waiting to see how that plays out, and if an amendment comes in. They might surprise me and stick with it, but it just seems a bit ropey to try build them manually. If they are struggling with it at regular walls and 90deg turns, what chance do they have at the front with sharp irregular angles. They'd almost be better off binning that idea and changing the planning approval, rather than forcing too much at it and it all ending up a mess. Imho.









