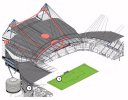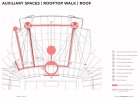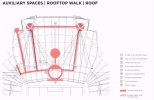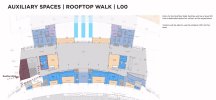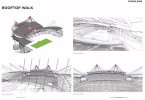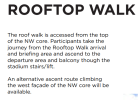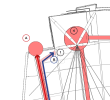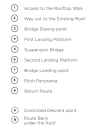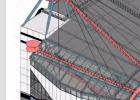DiscoSteve
Well-Known Member
- Joined
- 30 Mar 2010
- Messages
- 9,158
- Location
- 101 (was 201 in old money)
- Team supported
- Manchester City
Its in the current proposal too - here's page 66 from the Design & Access Statement of the Planning App for the current buildThey already have planning permission for 4 screens, under the previous approval.
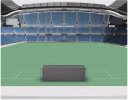
There are other schematics which show it too - on page 93 (I think) is the view from the TV Studio Gantry showing two screen in the South Stand Corners

