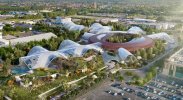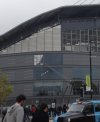Anyone know what or why the reason to drop the badge from city square ?
The formal reason given with the planning amendment was that it inhibited views out from the skybar hospitality top floor.
Anyone know what or why the reason to drop the badge from city square ?


It’s a right state.That roof joining looks so ugly.
Only 3 years behind so far - and that's if they hit 2028!!!Completely off topic for just one post. Apologies to everyone, including Jim.
CP & SS.
Therme Manchester has started.
View attachment 172794
Welcome to Therme Manchester: Reimagining urban wellbeing
Therme Manchester will deliver a unique wellbeing experience immersed within an expansive, multi-zoned, tropical environment.www.thermemanchester.co.uk
It’s a 2+ year build.
There will be loads of interest in it as the construction continues.
It’s well worth doing.
There was a live webcam overlooking the site, but it has been removed.
There’s a large Therme Manchester compound next to the site housing offices and parking.
I’m doing regular picture updates as I work close to the Therme Manchester site.
Diggers are currently onsite preparing the site for construction.

Therme Manchester | Barton Dock Road | Trafford City |...
Might as well start a new thread. Picture’s of the leaflet. The link to the Therme Manchester website is below the picture’s. It goes live on Thursday the 25th of July. (for people who can’t make the public exhibition) It’s currently a holding page. http://www.thermemanchester.co.uk/www.skyscrapercity.com
It’s a right state.
However, I would think the long-term plan would be to wrap the South Stand third tier around both sides and make the three stands (South, East and Colin Bell) identical with the North Stand being a standalone special stand. With a new roof extended from the South, evenly, over the East and Colin Bell Stands on either side.
They are on both sides, noticed them at the Everton match last Saturday.The support eylets for the city square etfe roof trusses are in on the hotel side.
They are on both sides, noticed them at the Everton match last Saturday.
To the right as you look at it from the pitch on the row of exec boxes. It will then be a turned into a super box.Where is the existing one, and why would it need moved?
They would then presumably need to cover it elsewhere with an approval or an amendment to the 2014 approval which at the time would have included for a screen there. So far though not seen anything in the public domain.
It does but so does what was there previously ie nothing!I hope not.
I absolutely hate that.
You see that at some other grounds across the country.
It looks absolutely dreadful.
It’s not finished yet. When the entire build is complete I’m sure it will be just fineThat roof joining looks so ugly.
It does but so does what was there previously ie nothing!
When the SSL3 was built I feel we missed a trick in not joining it up with the CB and EL3 stands. I don’t know if it would have been possible at the time given how the roof is configured. Would’ve meant we’d only have had to do likewise with the existing build and voila! The stadium would’ve been complete.

I was talking about the old stand. I like the new stand and what there doing with the fan zone. Hope they fill the gaps in though where the roofs join. Don't want the noise escaping:)It’s not finished yet. When the entire build is complete I’m sure it will be just fine
The support eylets for the city square etfe roof trusses are in on the hotel side.
I noticed CPOverview call it City Square in a recent video too. Will it not be called City Hall now?
I presumed the City Square references were force of habit, but now I’m wondering if I’ve made City Hall up in my head!
I noticed CPOverview call it City Square in a recent video too. Will it not be called City Hall now?
I presumed the City Square references were force of habit, but now I’m wondering if I’ve made City Hall up in my head!
Is City hall not the bottom of the hotel building because the ground floor of the hotel is going to be the 1st floor?City Square is the outside (covered) bit between the two pincers of the hotel and office block. City Hall is the large indoor open space within the stand itself. As referred to in the approval, till/if that changes once open at least.
No, City hall is inside the new stand, like the bar in the south stand ground level but much bigger, 3000 capacity i think ?Is City hall not the bottom of the hotel building because the ground floor of the hotel is going to be the 1st floor?
Lets hope the service in this new bar is a hell of a lot better than the 115 bar. There are about 3000 staff manning it and only about 3 of them that fucking do anything. Shame as when it first opened it was superb and now its just painful.No, City hall is inside the new stand, like the bar in the south stand ground level but much bigger, 3000 capacity i think ?
