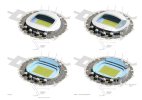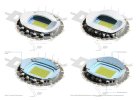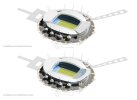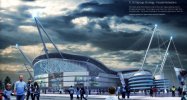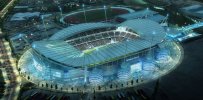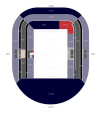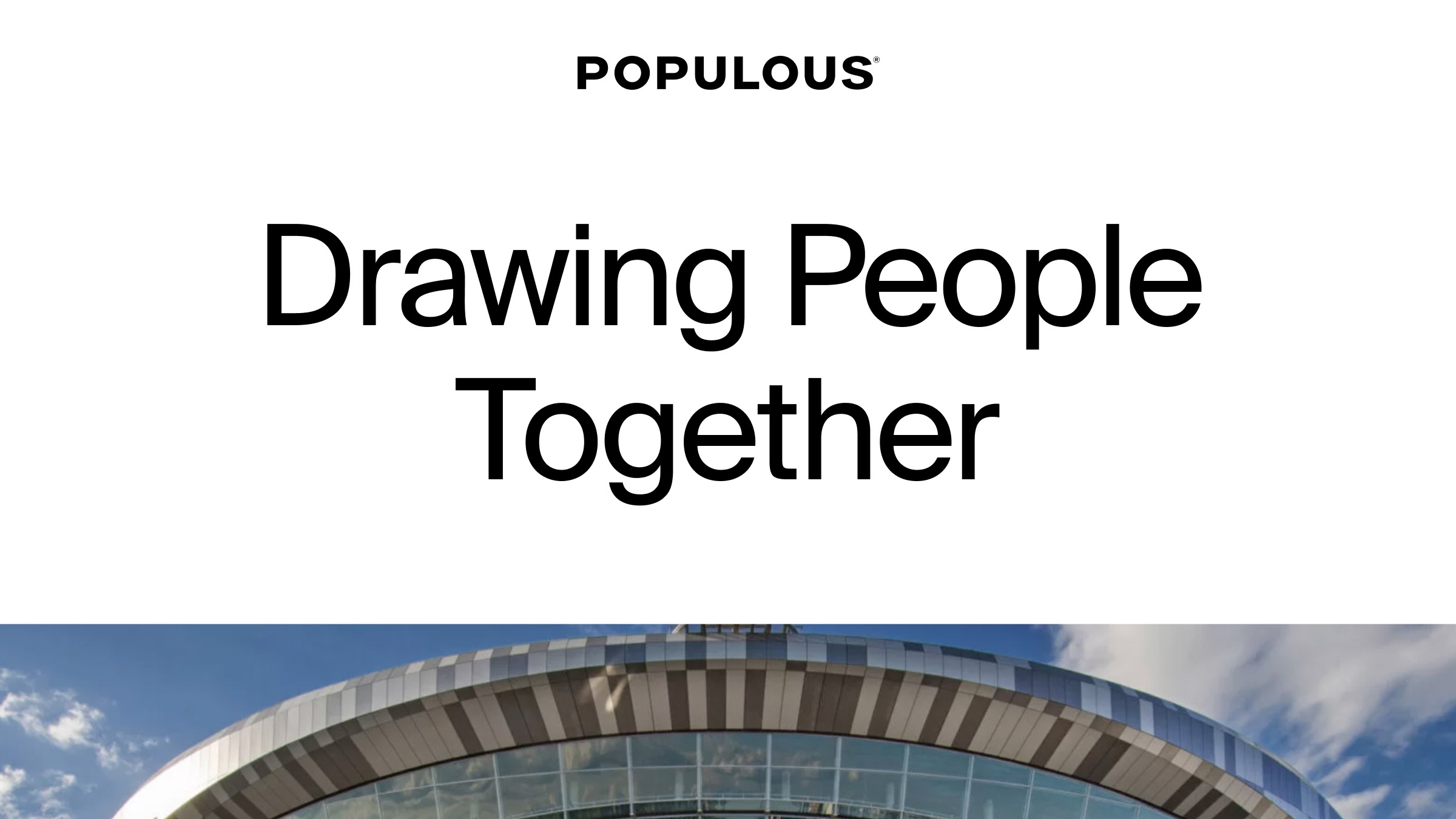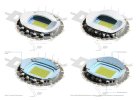I’ve had a look back at the application for the SS/NS expansion. City have approval to expand the stadium to a total of 62,170 from 47,670 (14,500) additional seats. However, it limited the expansion of each stand to a total of 6,250 seats which would leave the 2,000 missing seats as those at pitch level which have subsequently gone due to the double advertising boards. That gives us the current 53,920 (or thereabouts). The NS based on this original application would then take us to 60,170.
From reading through the planning statement/DAS the club has carried out feasibility based on expansion of the whole ground. They’re looking at an end figure in excess of 70,000 to challenge United, Bayern, Real and Barca in terms of capacity/hospitality offerings and being one of the very elite stadia. As a planner myself, I know the issues you can face trying to get planning permission. (I also have no engineering knowledge hence my queries on build logistics!).
View attachment 59172View attachment 59173View attachment 59174View attachment 59175View attachment 59176 Reading between the lines, it’s clear that the City Council are keen to retain the unique design of the Etihad – which is led by the roof cablenet system. Therefore, the club have looked to the maximum capacity overall which retains this architectural feature (albeit in an amended form). The SS and NS can only be increased by 6,250 based on this approach before viewing/safety/structural compromises occur. Safe standing may increase the total but I think talk of the NS adding 10,000 seats is unlikely.
The corners are temporary and designed to be easily amended to accommodate the side stand expansion which will tie in and retain the bowl design. Eventually the sides will be much larger third tiers too and add probably 5,000+ seats each side of the ground to take us up to 70,000 – realistically from looking at the images I would expect us to be looking at much more than 5,000 on each side and we’ll have the ultimate aim of pushing beyond Old Trafford and being the biggest in Greater Manchester! They've modelled the stadium in the image above, with the side stands expanded as well.
Visually they want to have the stadium wrapped with curtain glazing/cladding to be able to provide an improved design. This will be through a combination of lighting/posters (which would be see-through from within the stadium). Some feasibility/design evolution images attached.


