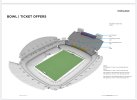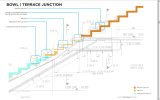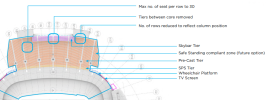Totally agree , hay my m8 was resigned to losing his seat before the plans cane out and actually likes the idea of a decent atmosphere returning to our games (he was a bit of a lad in his day ) now with the GA+ he sees the opportunity to be there in it but with the option to sit in a comfortable seat
My point was that in a previous post JRB used them fans being moved by the club for hospitality as some kind of point scoring when in fact he and many like myself and yourself will want them all located somewhere else for the whole thing to begin to take shape ,( which will take s few seasons in my opinion ) I was just pointing out it was a bit hypocritical for him to seem to be on there side when the club want to move them but will want them gone if the GA fans get them seats
Did I? Or did you just surmise I did?
Where did I say they should all be located somewhere else?
This thread is great for people making up things I haven’t posted.
Can’t wait for the next one.
If you look back previously, the club in certain instances have offered fans who have been forced, sorry asked to move, incentives or first refusal on relocation seats, etc. I’m not saying that is going to happen in this instance. Perhaps the people currently sitting on NSL2 will be contacted by the club at some point in the future and will be told what will be happening with their seats during the construction of the expanded North stand, if anything at all.
Does anyone know if the 2nd tier will remain and be extended, partly demolished, or demolished completely? Haven’t seen that in the PA. It might be in the construction document?
Last edited:



