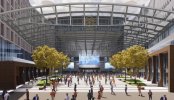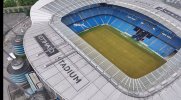With no new footage or pictures, an image from the latest video, for bearings against what's where and the steel etc.
View attachment 122220
The size of it might sometimes be lost a bit, because it sits next to a massive stadium with lots of space around it.
So here it is at the bottom of Deansgate, for a more relatable sense of scale.
View attachment 122221View attachment 122222View attachment 122223
The covered square takes up the whole of the road, pavement, and almost a row of buildings either side, under the roof! Those screens would be hard to miss too!









