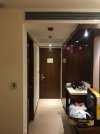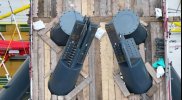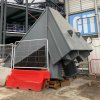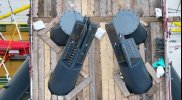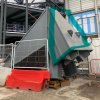You will have, I would be surprised if you didn't. Surely you have adjusted temperature or switched off the AC, even to avoid the sound, etc?Confused ! , you say there are only SVPs through the roof so how do heat source pumps distribute warm air through the building ? In many years staying in various brands of hotels across the country, I can honestly say that I’ve never encountered an “in room”A/c unit
Edit, here is a Radisson Blu room, off TripAdvisor.
The grill you see in the step in ceiling height, the AC unit is behind it. The panel you see close to the door, is the access to service it. That way they can replace or repair each room individually so they dont have to shut/ write off a whole stack of rooms if the aircon breaks.
