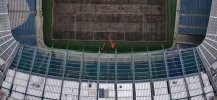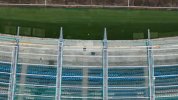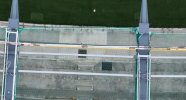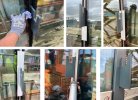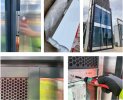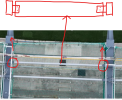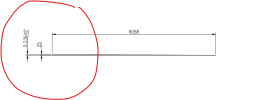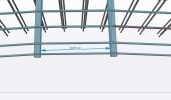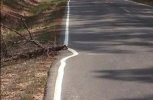Re wonky-roof, I've said this before about both, but now that SS has captured it, might as well highlight it in the footage, in case people didn't get what I meant.
The protective net is askew, and that when viewed from the air against a straight purlin behind, creates a depth perception discrepancy. Which exaggerates the wonkyness.
See below, on the bays either side, the net is fairly consistent, but in that very central one, it protrudes forward on the right side. Against the grain of the slight slope. Ironically, if it had been flipped the other way, it would create an optical effect that would 'hide' the apparent wonkyness more.
View attachment 163354View attachment 163355View attachment 163356
Also, I mentioned previously the points of contact for the platform. You can see those two specific beams have the support plates welded onto them (snd as such beefier profiles), while the ones either side don't. Whether intentional or not, having one higher than the other will most likely help them line it up when it comes to placing the platform on top. And that is probably the point at which they will even them out.
Imho.


