r.soleofsalford
Well-Known Member
sorry if its been asked before but we are going to be filling in those gaps near the stairs arent we
Thanks for the pics, looking very good.Couple of 360 degree photos taken this morning, you should be able to use mouse to move/zoom around.
https://www.google.com/maps/views/u...53012795826?gl=gb&heading=11&pitch=90&fovy=75
https://www.google.com/maps/views/u...42626909826?gl=gb&heading=28&pitch=84&fovy=75
sorry if its been asked before but we are going to be filling in those gaps near the stairs arent we
sorry if its been asked before but we are going to be filling in those gaps near the stairs arent we
Presuming you're talking about outside the stadium where the roof supports are flanked by two staircases then yes this will be filled in with mesh. The mesh is different to the mesh between the 1st floor bar and the roof so it will be interesting to see what it looks like.
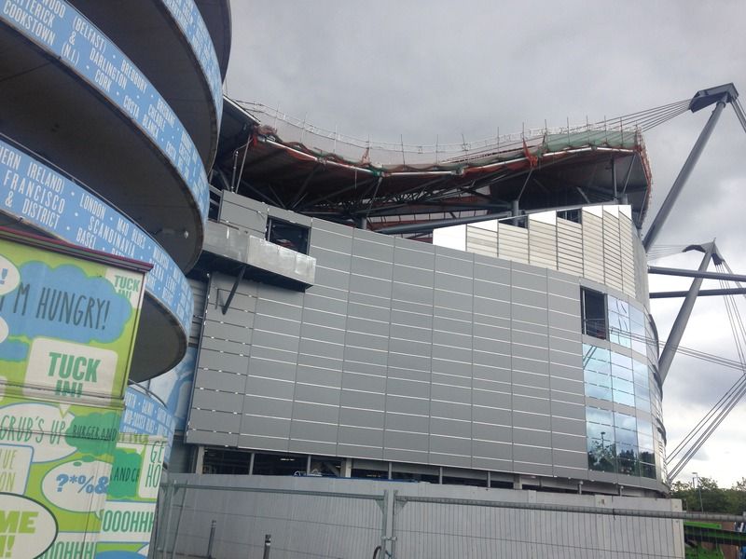
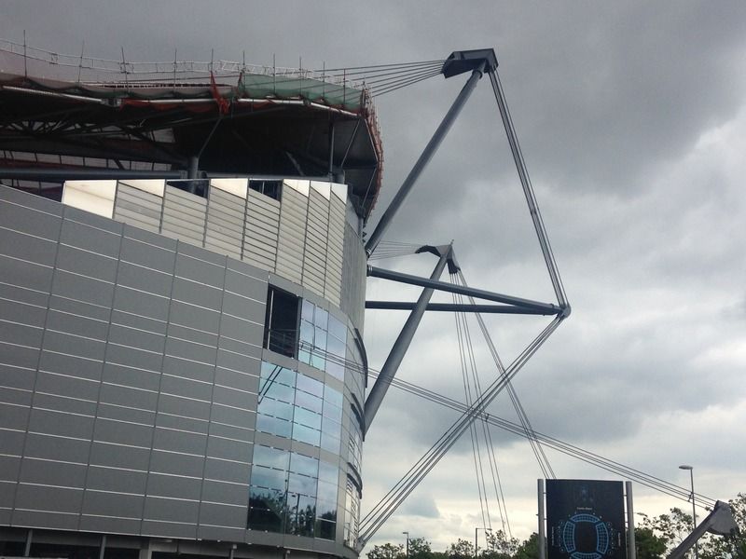
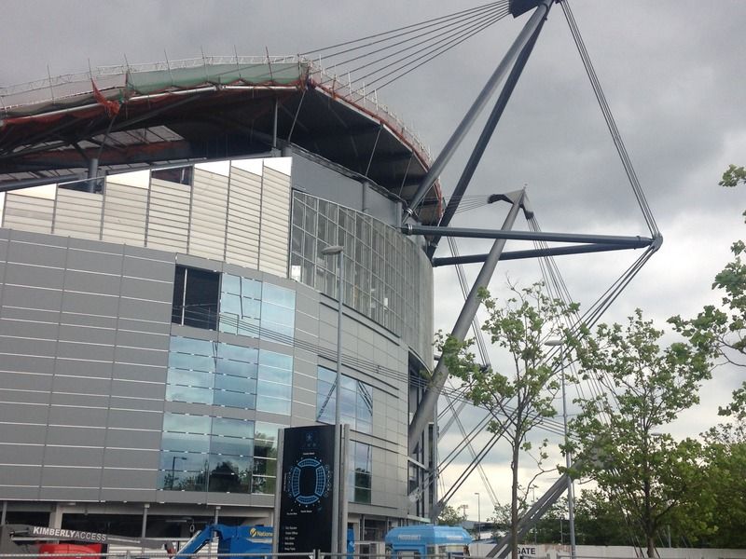
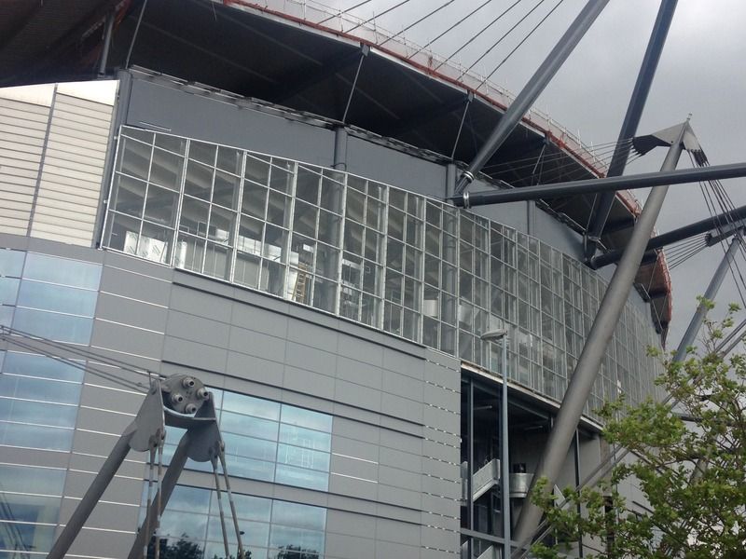
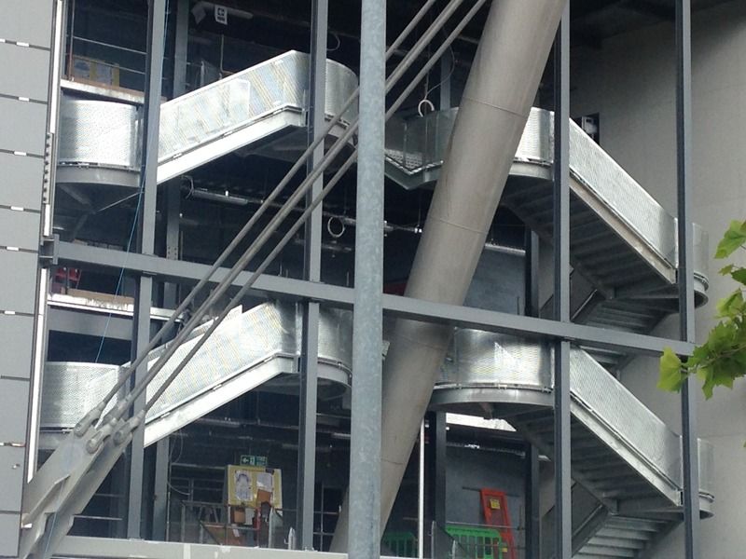
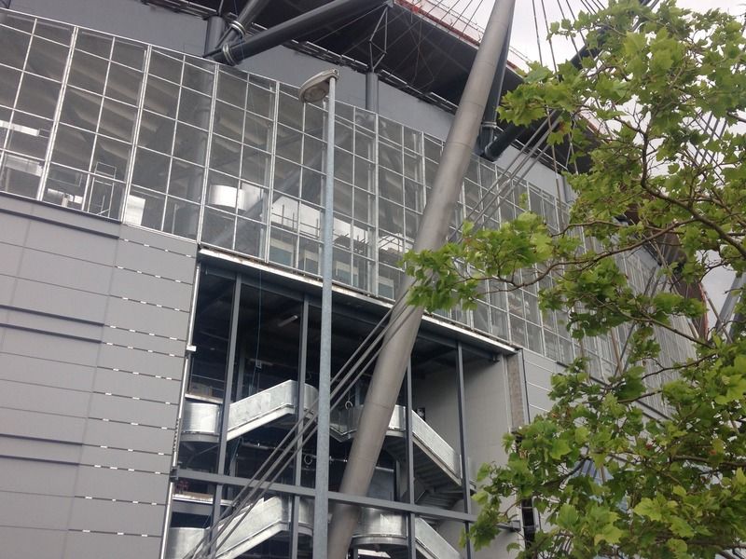
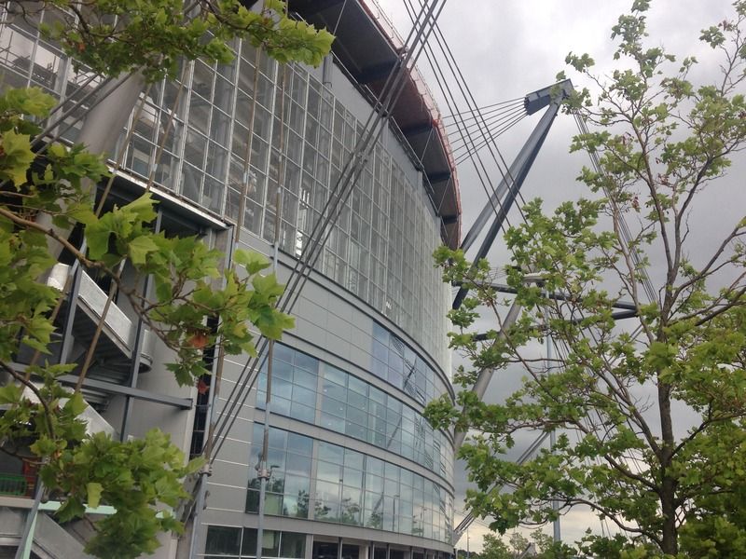
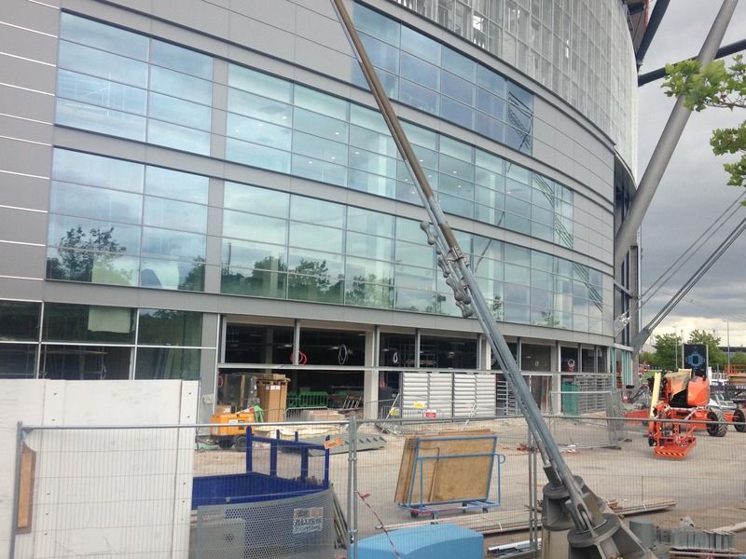
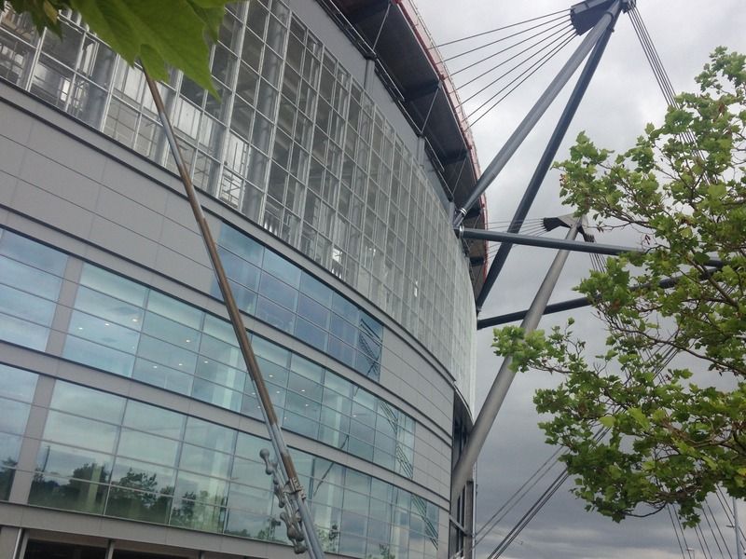
Good photo's @rowarta & @IanBishopsHaircut.
I presume that if and when the North, East & West stands are all expanded that the smaller of the cable supporting columns (the original ones) outside the ground will be removed?
That will look much better not to mention freeing up some space at ground level.
Anyone else think the South Stand exterior looks a bit Wembley? Nevertheless it still looks brilliant and the 3 tiers will look amazing especially when the North Stand is also completed. May not be the biggest in England but will certainly be the best to look at.
The first picture with the grey panels, I am very underwhelmed.
It looks ugly, I hope they do something with it, some pictures or lights just something to make it a bit less bland & boring.
I hope so because that would look amazing.It is going to be a display as below....................
https://www.google.co.uk/search?q=m...v&sa=X&ei=GKCiVeeDA-LC7gaqgZfoCw&ved=0CDcQ7Ak
