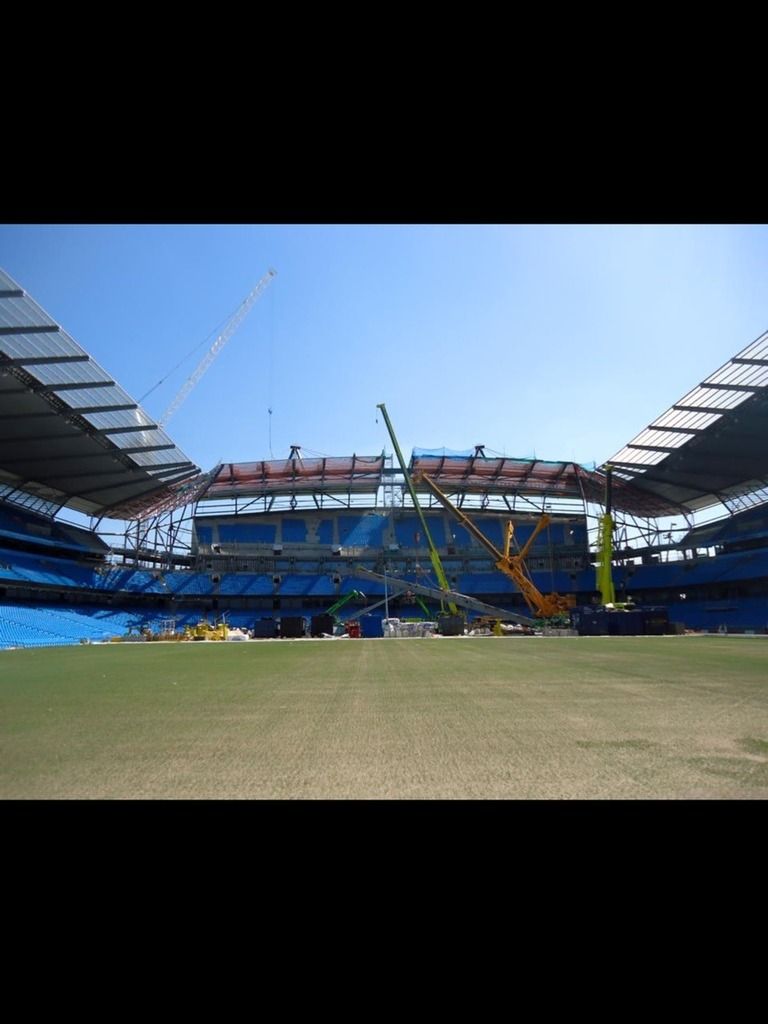DiscoSteve
Well-Known Member
- Joined
- 30 Mar 2010
- Messages
- 9,118
- Location
- 101 (was 201 in old money)
- Team supported
- Manchester City
Photos from lunchtime today - although still no money shot, I think you can see that there is now a hyyyyooooooge space underneath the new roof






Those stairs look like they're going to be a bit of a crush on 90 minutes - similar to 2nd tier end stairwells









Those stairs look like they're going to be a bit of a crush on 90 minutes - similar to 2nd tier end stairwells




