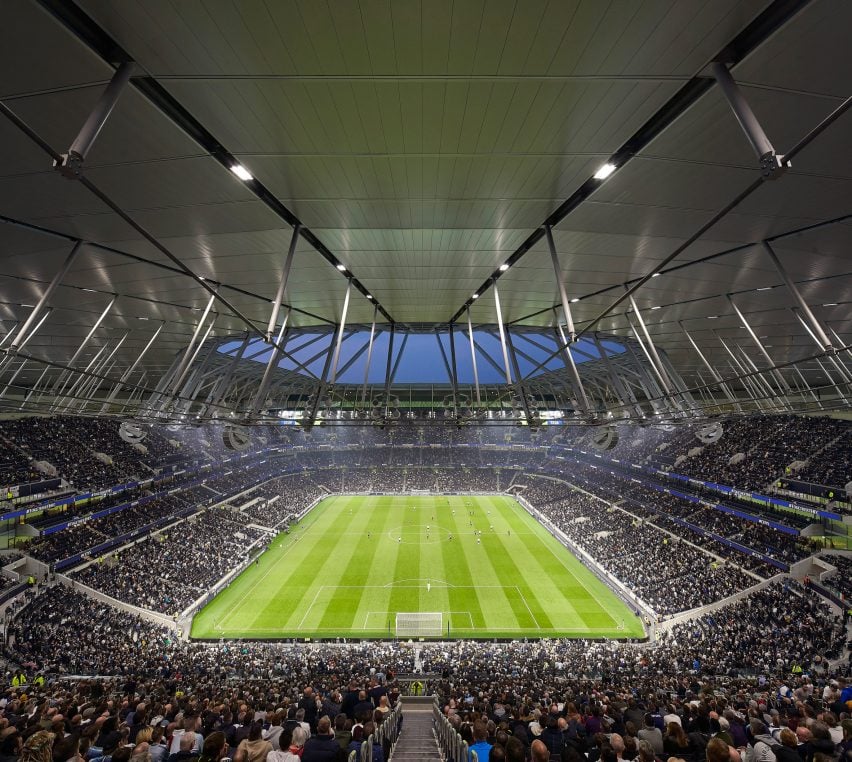D
D
Deleted member 77198
Guest
You asked if it was new.
The answer is no it has been like that for 4 years.
That pic I posted is when the Stand first opened. You can see this via the unfinished corners. The panels between stand and roof were put in place in October 2015.
Thanks.

.jpg)
It’s only that small but next to the away fans that has the slim section on Level 1. It’s usually thicker blocks the further across L1 you go.



