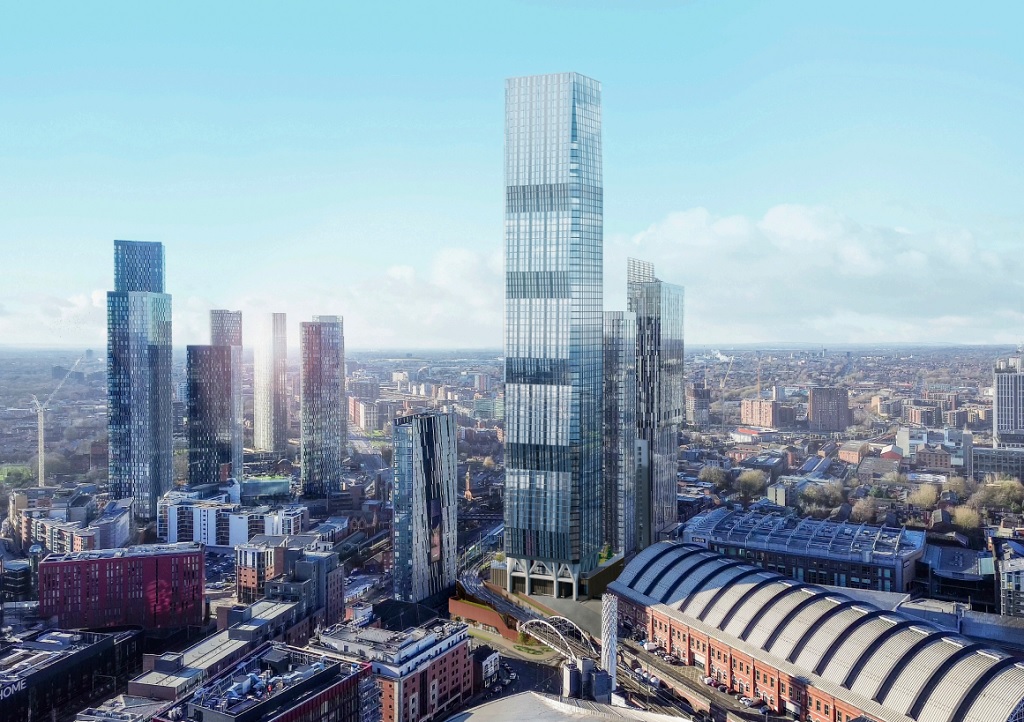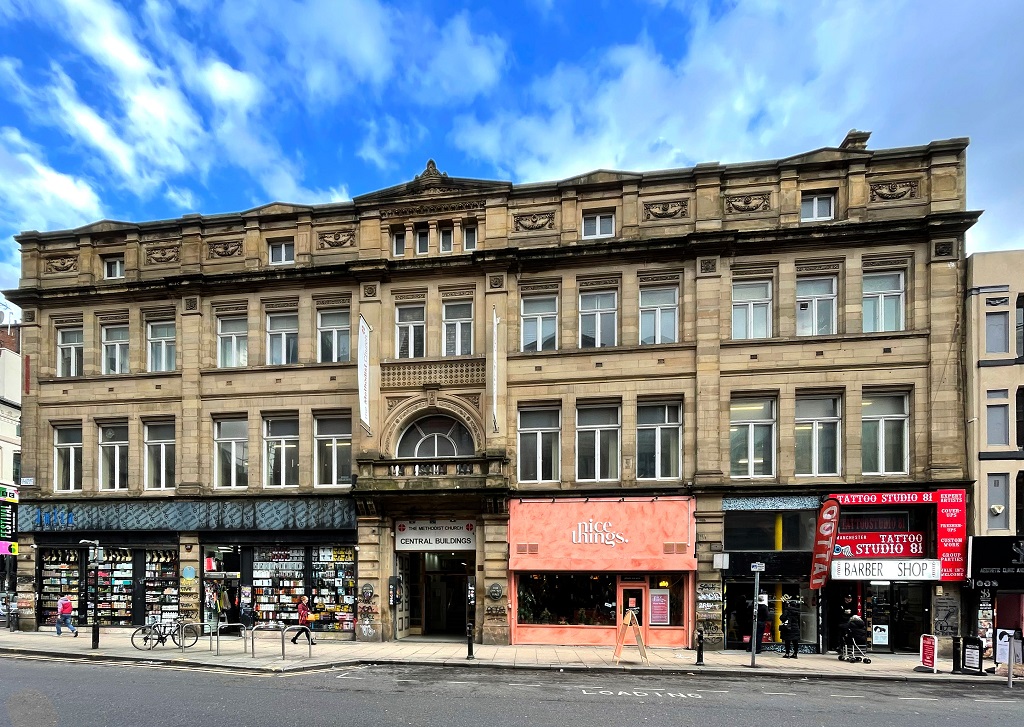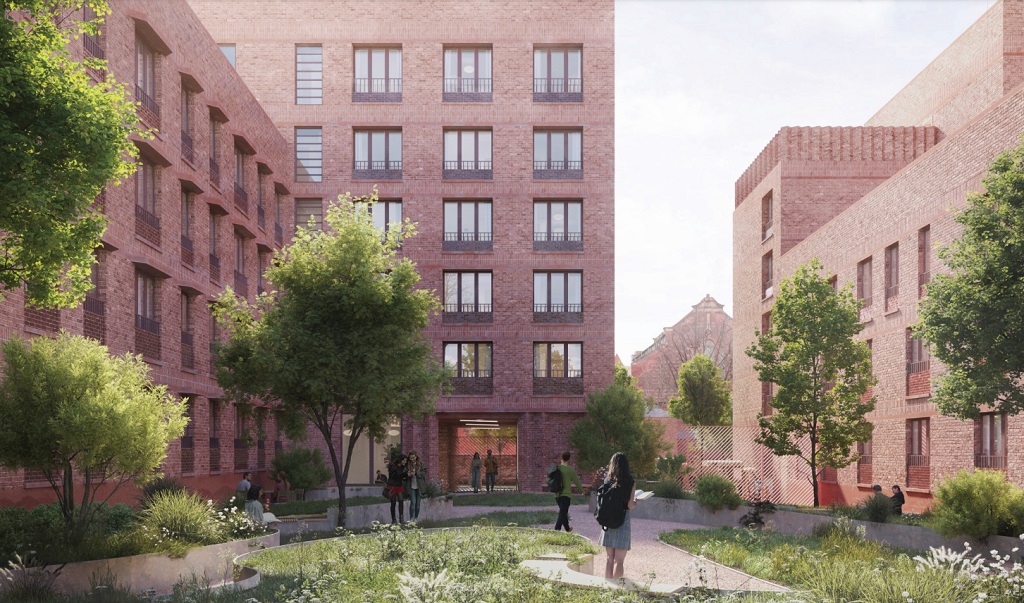You are using an out of date browser. It may not display this or other websites correctly.
You should upgrade or use an alternative browser.
You should upgrade or use an alternative browser.
Manchester’s Changing Skyline
- Thread starter jrb
- Start date
Most of you will have probably already seen this? But for those of you that haven’t.
Viadux phase two will be redesigned so that a 160-bedroom upmarket hotel can be accommodated on its lower floors in a move away from a purely residential scheme.

Salboy is expected to submit fresh plans for the 76-storey skyscraper in the coming weeks having secured an “exciting global brand” to operate the hotel element.
Viadux phase two has been redesigned to accommodate the hotel and will stand 4.65 metres taller than the original proposal with the same number of storeys.

Plans for a standalone 23-storey block comprising 133 affordable properties next to Beetham tower remain unchanged.


 www.placenorthwest.co.uk
www.placenorthwest.co.uk
A consultation on the revised proposals is now live – have your say:

 www.viadux2-consultation.co.uk
www.viadux2-consultation.co.uk
Viadux phase two will be redesigned so that a 160-bedroom upmarket hotel can be accommodated on its lower floors in a move away from a purely residential scheme.

Salboy is expected to submit fresh plans for the 76-storey skyscraper in the coming weeks having secured an “exciting global brand” to operate the hotel element.
Viadux phase two has been redesigned to accommodate the hotel and will stand 4.65 metres taller than the original proposal with the same number of storeys.

Plans for a standalone 23-storey block comprising 133 affordable properties next to Beetham tower remain unchanged.


Salboy's 76-storey Manchester skyscraper to include high-end hotel - Place North West
Viadux phase two will be redesigned so that a 160-bedroom upmarket hotel can be accommodated on its lower floors in a move away from a purely residential scheme.
A consultation on the revised proposals is now live – have your say:

Viadux-2
Jim will like this.
TBH, we all will.
Sat on the corner of Oldham Street and Dale Street, the social justice centre is due a refresh – and a 4,000 sq ft rooftop extension.
The board of trustees of Central Hall Manchester has received planning permission for their alterations to the 47,400 sq ft building in the city’s Northern Quarter. This includes reconfiguring the facility’s internal layout, introducing a glazed internal atrium with a nearly 50-foot living wall, and refreshing its entrance.
Other changes include energy efficiency improvements and the installation of air-source heat pumps. The building’s offices and coworking area are also due a facelift. Stonework will be repaired, windows replaced, and shopfronts replaced.



 www.placenorthwest.co.uk
www.placenorthwest.co.uk
TBH, we all will.
Sat on the corner of Oldham Street and Dale Street, the social justice centre is due a refresh – and a 4,000 sq ft rooftop extension.
The board of trustees of Central Hall Manchester has received planning permission for their alterations to the 47,400 sq ft building in the city’s Northern Quarter. This includes reconfiguring the facility’s internal layout, introducing a glazed internal atrium with a nearly 50-foot living wall, and refreshing its entrance.
Other changes include energy efficiency improvements and the installation of air-source heat pumps. The building’s offices and coworking area are also due a facelift. Stonework will be repaired, windows replaced, and shopfronts replaced.



Refurb of Central Hall Manchester approved - Place North West
Sat on the corner of Oldham Street and Dale Street, the social justice centre is due a refresh – and a 4,000 sq ft rooftop extension.
Empiric Student Property’s redesign of Victoria Point is recommended for a green light at the next city’s planning committee meeting on 24 October.

Also on the docket: Urban Splash’s application for 40 homes off Old Mill Street.

Read more about each of the schemes up for debate below.

 www.placenorthwest.co.uk
www.placenorthwest.co.uk

Also on the docket: Urban Splash’s application for 40 homes off Old Mill Street.

Read more about each of the schemes up for debate below.

Manchester eyes approval for 876 student beds - Place North West
Also on the docket for next week’s planning committee meeting: Urban Splash’s application for 40 homes off Old Mill Street and two projects to help the homeless.
Update from the Therme - Manchester, live webcam.


Webcam livestream - Trafford: Trafford Centre
Webcam livestream - Trafford: Trafford Centre, provided by Windy.com
webcams.windy.com
Artiom Cybulko - Linkedin
Designing structures in constrained sites adjacent to transport infrastructure assets is always a big challenge. In many instances key design decisions are driven by buildability and site practicalities.
On our site at 325 Deansgate in Manchester, 18 storeys of the 22-storey tall tower overhang the Grade 2 listed Deansgate Castlefield viaduct carrying TfGM Metrolink, which remains operational at all times during construction.
We designed a series of efficient 18-storey high Vierendeel frames to act as a permanent structure supporting the cantilever. In order to make sure the Vierendeel frames are fully engaged, the frame is first built off a temporary one-storey deep steel truss with a series of jacks propping the permanent frame. Once the full height frame is built the jacks will be slowly released, and the structure will take its final permanent form.
Great to see the structure taking its shape and looking forward to being there when the temporary jacks are removed!


Designing structures in constrained sites adjacent to transport infrastructure assets is always a big challenge. In many instances key design decisions are driven by buildability and site practicalities.
On our site at 325 Deansgate in Manchester, 18 storeys of the 22-storey tall tower overhang the Grade 2 listed Deansgate Castlefield viaduct carrying TfGM Metrolink, which remains operational at all times during construction.
We designed a series of efficient 18-storey high Vierendeel frames to act as a permanent structure supporting the cantilever. In order to make sure the Vierendeel frames are fully engaged, the frame is first built off a temporary one-storey deep steel truss with a series of jacks propping the permanent frame. Once the full height frame is built the jacks will be slowly released, and the structure will take its final permanent form.
Great to see the structure taking its shape and looking forward to being there when the temporary jacks are removed!


Joe Brennan - Linkedin
MCR Concrete levelling up on this one.
floor 16 poured today, another 6 to go!
Andrew Treanor supplying a high dosage of APEX60 steel fibers. Due to the tight and challenging logistics of this project, steel mesh replacement was the only viable solution.
Camfaud Concrete Pumps Ltd have supplied the pump each pour on a static line. This is a great example of how easily the APEX60 fibres travel through the pump lines.
Another successful pour completed, to round off another successful week at MCR Concrete.
Onwards and Upwards!




MCR Concrete levelling up on this one.
floor 16 poured today, another 6 to go!
Andrew Treanor supplying a high dosage of APEX60 steel fibers. Due to the tight and challenging logistics of this project, steel mesh replacement was the only viable solution.
Camfaud Concrete Pumps Ltd have supplied the pump each pour on a static line. This is a great example of how easily the APEX60 fibres travel through the pump lines.
Another successful pour completed, to round off another successful week at MCR Concrete.
Onwards and Upwards!












