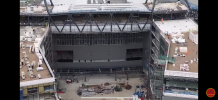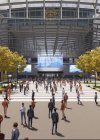Last time I did a walk around I thought exactly the same. There's not a lot of space between those two end displays and the metro stop and most people do not loiter when walking up Joe Mercer way. However, if the canal side bars are opening on match days the punters in there will have a good view. The whole area is going to be 'vibrant', especially for night games. As a few have said it could also be a bit tense if large groups of away fans use the metro and make their way through the fan zone. if we ever get Millwall Id probably go to MaryDs, if it's still in biz....


