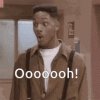One screen will have a slideshow of graphs and charts on a continual loop, showing Donnarumma's kicking stats in comparison to Ederson's, produced and paid for by the #notourkeeper group.Yes!
Looks totally generic!
The central location of the crest sets the stage and provides some substance to the blank slate.
That being said, I have no idea what will be on the screens when it’s not a match day. Will it be a crest or turned off, or something else?
The other will have a YouTube compilation video of Rico Lewis' career so far, set to Eastern European techno music.

