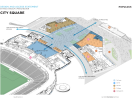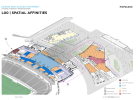Centurions
Well-Known Member
They don't look temporary to me either.
Even though to their right as they enter City Square there is a large City Store covering the whole ground and first floorsIt’ll be so the whole area looks ‘neutral’ to those using the new square when going to a coop live gig. They won’t want those people feeling like like they’re entering a City fanzone.
No you get the bids in and then negotiate with the 2or3 lowest tenderest to get the best possible prices then consider all bids .thats why it’s called competitive tendering , but to say you never pick the cheapest price is bunkum !This is why you never go with the lowest bid ;)
Do you have a picture of the other side for comparison for the looks don't matter brigade?
Even though to their right as they enter City Square there is a large City Store covering the whole ground and first floors
me neither, edges need to be tided up that'll make the roofing look better but still it's a bit of a mess. The finishing details just seem to be a bit off at the moment and althogh the project is far from cheap these elements do make a huge difference to the overall apperanceThey don't look temporary to me either.
It’ll be so the whole area looks ‘neutral’ to those using the new square when going to a coop live gig. They won’t want those people feeling like like they’re entering a City fanzone.

Even though to their right as they enter City Square there is a large City Store covering the whole ground and first floors
I’m bet it’s City Store in entiretyIn fairness we don't know what portion of that will be a City store and what might be other units. The City store will be across two floors, connecting to the museum. But that could potentially be say a third of the overall, with the rest taken up by other retail units.
I’m bet it’s City Store in entirety
Imo that's exactly what it should feel like. I suppose they got the PR mileage out of the visuals with the crest on them now though at least.


Missed opportunity. Too neutral and it will look like a stadium with the Printworks attached!It’ll be so the whole area looks ‘neutral’ to those using the new square when going to a coop live gig. They won’t want those people feeling like like they’re entering a City fanzone.
@cpoverview Hi Colin the structure at the top of the City Square is F&B, square and hall sides in the middle is entrance to the City Hall. The "roof" level is a stage with the E/W walk through is square side of thatView attachment 168589View attachment 168592
I somewhat doubt it the store will probably remain open and no provision for shuttersWill be interesting to see how it ends up looking. They might pull shutters down on it and take the sign off when it’s being used as a coop live pre-event area.
I somewhat doubt it the store will probably remain open and no provision for shutters
I’m bet it’s City Store in entirety
What's the likelihood of the landscaping around the stadium (section 5) actually happening? Is the removal of the crest likely a sign of things to come in terms of the project scope being cut back as we get nearer to handover?The phasing hand-over plan. It will be completed in order of 1-5 as per the sections noted below.
View attachment 168593
