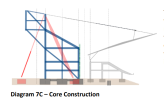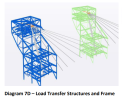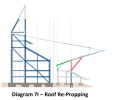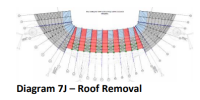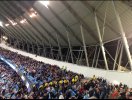It’s not just about the commercial offering highlighted in the article. First and foremost from the feedback from various fan consultations, the fans wanted a proper and vocal home end. We’re still waiting to hear something about that from the club. That wasn’t mentioned in the video or in the article. However, I’m sure some of our fans who haven’t followed the North stand redevelopment and subsequent discussions about it are happy to read about the fanzone, the museum and, especially the hotel, which most of us already know about. Maybe the next article will focus on the North stand itself and what the plans are for that now the commercial elements of the North stand redevelopment have been highlighted in this article?
That Danny boy missed a PR open goal there, not throwing in a line about it being a 'proper home end' or 'fan focused'. Or other such buzzwords that could excite people.
But maybe if he had people would still have been sceptical and argued it was hollow because 8% of the stand will have padded seats, or ticket prices are not known etc.
Maybe he thought including Kevin Parker in the video was enough of a token gesture to show fans and fan groups were 'at the heart' of this.
All that said, it is just a media release this. It is words for articles, and interested parties to see in the press and on the club website. Nothing he could have said or not said particularly changes what is proposed or being built.
And I think that itself, from what you and others have shared here and discussed mostly has real intent. And has been largely focused around atmosphere, acoustics, displays, gathering space, etc. (With additional commercial offerings too with the hotel, museum, offices VIP etc.)
For example. We have just had pages of discussion on the sructural acrobatics of removing the existing stays and roof transfer reconfigureing. The main purpose of that, isn't to incur cost or make it complicated to build.
It is to change it from a 3 tier stand to a 2 tier stand, the only part of the whole stadium where this happens and previously claimed almost impossible. And to push the line of the stadium back (which the backstays are in the way of) for a deeper stand with a higher roof angle at the back, that would amplifynthe noise.
Which is all to improve the atmosphere, visual impact of the crowd and the noise. That to me says more than anything Danny Wilson or even Kaldoon himself can say in words.
There is imo no way the club, the design team and the contractors would be going to THAT much effort, fundamentally altering the structure of the stand rather than simply replicating the south stand arrangement, if they were not trying to make this a vastly improved home end. Plus all the other additional bits, for hanging displays, focusing noise down, in-built option to convert to safe standing etc.
And while the hotel and office block are great commercial additions to the club, let's be honest, there is plenty of ground where they could have been built nore efficiently and simpler without attaching to the stand. But then they wouldn't form two sides of a covered enclosed large gathering fan space / city square right outside the stand. And so on.
Secondary to all that of course, there are details on allocation, relocation, ticket prices and other logistics you rightly raise, that will be needed to make it work the best it can. And those will come out at some point closer to the time. I doubt that with so much work and finance committed to it as above, the club then let the bed be shat with basic logistics of operating it. But who knows, time will tell.

