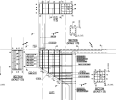Bournemouth Blue
Well-Known Member
- Joined
- 21 Mar 2015
- Messages
- 3,272
They might have been there to stop fans going into the new tierBuilders in high vis were sat on the new tier watching the whole match today, lazy fuckers!
They might have been there to stop fans going into the new tierBuilders in high vis were sat on the new tier watching the whole match today, lazy fuckers!
They might have been there to stop fans going into the new tier
Shame! LOL!I did bring my climbing ropes and clamps with me, but I couldn’t get past security at the entrance.:-)
Haha. I actually thought ‘it would be funny if this was someone from bluemoon’!
Incredible modelling skills though. The goal of the photo was to show the scale from the ground next to a person.
(Shall I take it down? You’ve already outed yourself though!)
That single tier is going to be one impressive sight and, hopefully noiseView from 201 yesterday
View attachment 142176
I vaguely recall, in the early days of the proposed South Stand expansion seeing some drawings on line of a proposed ‘full bowl’ with an 80000 plus capacity?!The claim that these plans exist, to the capacity you suggest.
Don't get me wrong I fully believe you when you say you have seen them. I just don't think they are as ready to roll out as you make out. And with this being something you have seen and nobody else has, then it can't be backed by default.
Were they not from Skyscraper City? (or whatever it's called) DiscoSteve maybe even?I vaguely recall, in the early days of the proposed South Stand expansion seeing some drawings on line of a proposed ‘full bowl’ with an 80000 plus capacity?!
I vaguely recall, in the early days of the proposed South Stand expansion seeing some drawings on line of a proposed ‘full bowl’ with an 80000 plus capacity?!
I have seen a few over the years. Including student projects and enthusiast attempts. None (that I have seen at least) that were beyond a basic concept, hence my slight hesitance whenever someone suggests there is an oven ready scheme in place.I vaguely recall, in the early days of the proposed South Stand expansion seeing some drawings on line of a proposed ‘full bowl’ with an 80000 plus capacity?!
I assume that this design is no longer possible given the new single tier upper level in the NS extension? (Although I note that all 4 corners have been left blank)
I dont recall anyone stating that there has been an 'oven ready' scheme in place.I have seen a few over the years. Including student projects and enthusiast attempts. None (that I have seen at least) that were beyond a basic concept, hence my slight hesitance whenever someone suggests there is an oven ready scheme in place.
I dont recall anyone stating that there has been an 'oven ready' scheme in place.
Can you post examples ?
The slab edge is stepping out in two directions on the Commercial building, we didn't have this on the hotel. We have corbels on the side of the columns as well as the cantilever beams......it makes a very interesting fixing detail for quite a lot of large diameter bars to interface with each other supporting the columns and floors aboveWhy is it that different from the hotel building downstand beams out of interest? The cantilever looks a similar distance.

That last bit should probably say, just, "...after it rained."
£500.000 thousand pound houses there now :)Mandarin Oriental in Beswick/Bradford is more likely to be a grade four chinese take away !!
That pic shows the top rows are a long, long way back from the pitch. Inevitable, I guess.View from 201 yesterday
View attachment 142176
