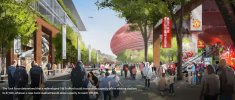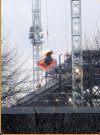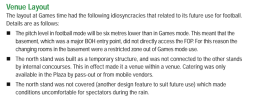You are using an out of date browser. It may not display this or other websites correctly.
You should upgrade or use an alternative browser.
You should upgrade or use an alternative browser.
North Stand Construction Discussion
- Thread starter awest
- Start date
Todays fly around, managed to capture a crane lowering Terracing through the existing roof cables.
A couple things you said you weren't sure of, if it helps, and for the benefit of others.
The baigey looking panels you see within the facade buildup are a rigid board insulation. It is not the final finish. The units (that are not glazed) are made of an inner tray which is the silvery surface you see the back of throughout, an insulation board, and an outer tray that will be the finish you see. They can also be done off site and put in place whole, but here they are layering them on site. The glazed panels are just put in whole. I don't see any rhyme or reason to the order they are putting the insulation in, so far seems completely random, but at one point all the solid panels you seen now will get the board put in.
EDIT - seeing it up close in jrb's photos, there are two shades of beige, one is the insulatuon as above, the other in the higher up panels is temporary plywood for protection where the mast climbers are fitted to the building.
The panel with the perforations I think is a sample of what will come in all the horizontals. This is a change from the approval and the mock-up, but the rectangular holes behind it are way too regular not to be that. They are effectively better looking louver panels, and I would think that is the reason they are building them up on site rather than premanufactured, so they can control the cutting out of openings in the trays and insulation. They will be intake/extract to the rooms, which can also run up to the roof instead, but you can see that is not the case up there now that it is built. At some point that will need caught up with an amendment or a change to the mock-up as a condition discharge. Suggests there has been a change to the ventilation strategy too, given it wasn't like that in the mock-up bay.
On the facade side facing the new public square, you can see regular big gaps where nothing has been fitted, and you see concrete structure behind. I am guessing these will be the connection points for the etfe roof trusses, and they will be left like that for some time to allow this at a later time.
Finally someone mentioned the two cranes at the back of the hotel. I had thought one of them was in the position of the glazed rooflight, but they are not. In one of your angles, circa 3.37 into the video, you can see the rooflight opening formed above the main entrance to the right, and the two cranes to the left of it. They will eventually be closed as oer simdog's previous example a couple pages back.
Last edited:
eyalluvitt
Well-Known Member
Maybe the rooms are holding pens for the early leavers?It is not, not really. Only the top level truly is. The rest are just rooms filling up the space that's there to be filled.
People going for a nap when Pep brings Gundo and Grealish on to pass it sideways to each other.Maybe the rooms are holding pens for the early leavers?
eyalluvitt
Well-Known Member
ardwickwaller
New Member
- Joined
- 18 May 2008
- Messages
- 2
Whilst over the border in Trafford.


 www.manutd.com
www.manutd.com
Putting rivalry and hatred aside. It's fantastic for Gtr Manchester that both clubs are redeveloping or building new stadiums.


Old Trafford Task Force completes feasibility work
The capacities of a regenerated or new-build stadium are revealed in the latest update, as well as insights from key figures.
Putting rivalry and hatred aside. It's fantastic for Gtr Manchester that both clubs are redeveloping or building new stadiums.
Bournemouth Blue
Well-Known Member
- Joined
- 21 Mar 2015
- Messages
- 3,272
Thanks JRB, we have a new school annexe being built nearby, due to open in September, I was amazed at how quickly the demolition and infrastructure went over the last 15 months, but now it is jest the final cladding and indoor work. The North Stand is probably ten or twenty times bigger, but they are working at a similar pace. Thanks for the photos and to CP and SS for their drones.Right side of the stand.









The gate was opened for the lorry, so I took the chance to take a few more pictures.



From the canal bridge on Alan Turing Way.


Whilst over the border in Trafford.
View attachment 143458

Old Trafford Task Force completes feasibility work
The capacities of a regenerated or new-build stadium are revealed in the latest update, as well as insights from key figures.www.manutd.com
Putting rivalry and hatred aside. It's fantastic for Gtr Manchester that both clubs are redeveloping or building new stadiums.
Are they though?
I can't tell anything from that article. Will be a while before anything happens there, I would say.
Are they though?
I can't tell anything from that article. Will be a while before anything happens there, I would say.
United's plans for a new stadium and redeveloping the surrounding area are many years away, but they will happen.
“This is a long-term plan that will take several years to bear fruit but, as the report says, this is one of the most significant opportunities for urban renewal in the borough and the results will be great for Trafford and the surrounding region.”
Anyway, best to topic before I get lynched. :-)
Oh! The mock-up is still the same.
United's plans for a new stadium and redeveloping the surrounding area are many years away, but they will happen.
“This is a long-term plan that will take several years to bear fruit but, as the report says, this is one of the most significant opportunities for urban renewal in the borough and the results will be great for Trafford and the surrounding region.”
Anyway, best to topic before I get lynched. :-)
Oh! The mock-up is still the same.
I'll believe it when I see it.
(Their development, rather than that the mock-up is still the same ;) )
mcfcblue20
Well-Known Member
- Joined
- 8 Nov 2023
- Messages
- 496
- Team supported
- Manchester City
keep the reds to there own thread if there is one .......Whilst over the border in Trafford.
View attachment 143458

Old Trafford Task Force completes feasibility work
The capacities of a regenerated or new-build stadium are revealed in the latest update, as well as insights from key figures.www.manutd.com
Putting rivalry and hatred aside. It's fantastic for Gtr Manchester that both clubs are redeveloping or building new stadiums.
77lost by a point
Well-Known Member
- Joined
- 22 Sep 2022
- Messages
- 295
- Team supported
- Manchester City FC
Well advanced with their plans rumour has it they've ordered 100,000 umbrellas alreadyAre they though?
I can't tell anything from that article. Will be a while before anything happens there, I would say.
JGL07
Well-Known Member
Is there a shitstorm coming?Well advanced with their plans rumour has it they've ordered 100,000 umbrellas already







































